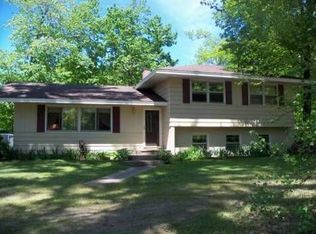Closed
$200,000
21 Forge Rd, Negaunee, MI 49866
3beds
1,677sqft
Single Family Residence
Built in 1957
0.8 Acres Lot
$230,100 Zestimate®
$119/sqft
$2,223 Estimated rent
Home value
$230,100
$216,000 - $246,000
$2,223/mo
Zestimate® history
Loading...
Owner options
Explore your selling options
What's special
Just five miles from Marquette in Negaunee Township nestled on more than three quarter's acre, you'll find this sturdy 1950's friendly little home on a 300 foot deep, partially wooded lot, with detached garage/workshop. The Iron Ore Heritage Trail is right down the road on Forge. The home boasts a heavy grade metal roof, full walk up basement that seller reports to be dry year round, newer heating system, updated electric box, main floor laundry (or move laundry downstairs and use this huge room as a dining room), a brand new mud room on the front of the home and new addition on the back of the home on both main and upper floor that is ready to be finished to your liking. The seller intended to use the upper addition for a full upstairs bath and the main floor addition for an enclosed back porch. The new mudroom was to allow bumping out the kitchen into the old mudroom which you could still do in the future if you like. There are apple trees and a blackberry patch in the yard as well as many perennials. Love to garden? There's plenty of room! Want main floor living? Bedroom, full bath and laundry are all on main floor so that's doable! This home is just a hop, skip, and jump from the US41, Co Rd 492, and M35 so is convenient to Marquette or Negaunee with cheaper township taxes. Property has Charter highspeed internet and township water and a new septic drain field was put in for the 1,000 gallon cement septic a few years back. Do it yourself opportunity to nest by making the home your own with some updates. And those additions are a handyman's opportunity! Plus freedom from the hustle and bustle of the city with country feel.
Zillow last checked: 8 hours ago
Listing updated: May 19, 2023 at 01:50pm
Listed by:
JENNIFER COSCO 906-250-5548,
SELECT REALTY 906-228-2772
Bought with:
KELSEY GATISS
KELLER WILLIAMS FIRST UP
Source: Upper Peninsula AOR,MLS#: 50105022 Originating MLS: Upper Peninsula Assoc of Realtors
Originating MLS: Upper Peninsula Assoc of Realtors
Facts & features
Interior
Bedrooms & bathrooms
- Bedrooms: 3
- Bathrooms: 1
- Full bathrooms: 1
- Main level bathrooms: 1
- Main level bedrooms: 1
Bedroom 1
- Level: Main
- Area: 144
- Dimensions: 12 x 12
Bedroom 2
- Level: Upper
- Area: 216
- Dimensions: 12 x 18
Bedroom 3
- Level: Upper
- Area: 180
- Dimensions: 12 x 15
Bathroom 1
- Level: Main
- Area: 49
- Dimensions: 7 x 7
Kitchen
- Level: Main
- Area: 144
- Dimensions: 12 x 12
Living room
- Level: Main
- Area: 180
- Dimensions: 12 x 15
Heating
- Boiler, Hot Water, Natural Gas
Cooling
- None
Appliances
- Included: Dryer, Microwave, Range/Oven, Refrigerator, Washer, Gas Water Heater
- Laundry: First Floor Laundry, Laundry Room
Features
- Eat-in Kitchen
- Flooring: Vinyl
- Basement: Full,Walk-Out Access,Unfinished
- Has fireplace: No
- Fireplace features: None
Interior area
- Total structure area: 2,795
- Total interior livable area: 1,677 sqft
- Finished area above ground: 1,677
- Finished area below ground: 0
Property
Parking
- Total spaces: 1
- Parking features: Garage, Detached, Electric in Garage
- Garage spaces: 1
Accessibility
- Accessibility features: Main Floor Laundry
Features
- Levels: One and One Half
- Stories: 1
- Exterior features: None
- Waterfront features: None
- Frontage type: Road
- Frontage length: 100
Lot
- Size: 0.80 Acres
- Dimensions: 100 x 351 x 100 x 350
- Features: Rural, Wooded
Details
- Additional structures: Shed(s)
- Parcel number: 521012804700
- Zoning: R2
- Zoning description: Residential
- Special conditions: Standard
Construction
Type & style
- Home type: SingleFamily
- Architectural style: Cape Cod
- Property subtype: Single Family Residence
Materials
- Brick, Vinyl Siding
- Foundation: Basement
Condition
- Year built: 1957
Utilities & green energy
- Electric: 100 Amp Service, 220 Volts in Garage, 220 Volts in Laundry, Circuit Breakers
- Sewer: Septic Tank
- Water: Public
- Utilities for property: Cable/Internet Avail., Cable Connected, Electricity Connected, Natural Gas Connected, Phone Available, Water Connected, Hard Line Internet, Internet Spectrum
Community & neighborhood
Location
- Region: Negaunee
- Subdivision: Negaunee Township
Other
Other facts
- Listing terms: Cash,Conventional
- Ownership: Private
- Road surface type: Paved
Price history
| Date | Event | Price |
|---|---|---|
| 5/19/2023 | Sold | $200,000+2.6%$119/sqft |
Source: | ||
| 4/12/2023 | Contingent | $195,000$116/sqft |
Source: | ||
| 4/5/2023 | Listed for sale | $195,000+8.3%$116/sqft |
Source: | ||
| 9/29/2021 | Sold | $180,000+9.1%$107/sqft |
Source: | ||
| 8/17/2021 | Contingent | $165,000$98/sqft |
Source: | ||
Public tax history
| Year | Property taxes | Tax assessment |
|---|---|---|
| 2024 | $2,515 | $100,300 +9.6% |
| 2023 | -- | $91,500 +16.6% |
| 2022 | -- | $78,500 -2.2% |
Find assessor info on the county website
Neighborhood: 49866
Nearby schools
GreatSchools rating
- 8/10Lakeview SchoolGrades: PK-4Distance: 2.9 mi
- 7/10Negaunee Middle SchoolGrades: 5-8Distance: 3.2 mi
- 7/10Negaunee High SchoolGrades: 9-12Distance: 3.5 mi
Schools provided by the listing agent
- District: Negaunee Public Schools
Source: Upper Peninsula AOR. This data may not be complete. We recommend contacting the local school district to confirm school assignments for this home.
Get pre-qualified for a loan
At Zillow Home Loans, we can pre-qualify you in as little as 5 minutes with no impact to your credit score.An equal housing lender. NMLS #10287.
