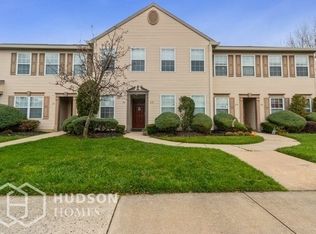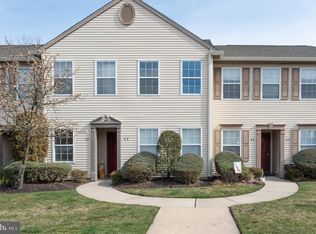Sold for $247,000 on 08/22/25
$247,000
21 Foxglove Dr, Riverside, NJ 08075
2beds
948sqft
Condominium
Built in 1997
-- sqft lot
$253,400 Zestimate®
$261/sqft
$1,915 Estimated rent
Home value
$253,400
$231,000 - $279,000
$1,915/mo
Zestimate® history
Loading...
Owner options
Explore your selling options
What's special
Welcome to this stunning first-floor condo in the highly desirable Summerhill community—where convenience, comfort, and style come together. Ideally located near major highways, parks, top-rated schools, and shopping, this home offers easy living in a prime location. Your own deeded parking space is right at your front door for added convenience! Step inside to a bright and welcoming foyer that leads into a beautifully maintained, move-in-ready space. You’ll love the sleek vinyl plank flooring, recessed lighting, fresh neutral paint, and custom California Closets that add both function and flair throughout. The spacious living room flows effortlessly into an updated kitchen featuring modern finishes and newer appliances—perfect for everyday living or entertaining. A sliding glass door provides easy access to your private patio and shared backyard space, ideal for relaxing or enjoying your morning coffee. The large primary bedroom offers a peaceful retreat with direct access to a stylishly updated full bath. The second bedroom features custom built-ins, making it a versatile space for guests, a home office, or a hobby room. Additional features include in-unit laundry, utility space, and extra storage. RECENT UPDATES made my this seller to include California Closets in both bedrooms, water heater dishwasher & range (2024), interior paint, light fixtures & dimmers, new faucets and door interior door handles. Don't miss this exceptional opportunity to own a beautifully updated home in one of the area’s most popular communities. Schedule your showing today—this one won’t last!
Zillow last checked: 8 hours ago
Listing updated: December 22, 2025 at 06:02pm
Listed by:
Diana Flanagan 609-304-6009,
BHHS Fox & Roach - Haddonfield
Bought with:
Paula Wirth, 9799460
EXP Realty, LLC
Source: Bright MLS,MLS#: NJBL2091312
Facts & features
Interior
Bedrooms & bathrooms
- Bedrooms: 2
- Bathrooms: 1
- Full bathrooms: 1
- Main level bathrooms: 1
- Main level bedrooms: 2
Primary bedroom
- Level: Main
- Area: 143 Square Feet
- Dimensions: 13 x 11
Bedroom 2
- Features: Built-in Features
- Level: Main
- Area: 144 Square Feet
- Dimensions: 12 x 12
Kitchen
- Level: Main
- Area: 96 Square Feet
- Dimensions: 12 x 8
Living room
- Level: Main
- Area: 216 Square Feet
- Dimensions: 18 x 12
Heating
- Forced Air, Electric
Cooling
- Central Air, Electric
Appliances
- Included: Electric Water Heater
- Laundry: Main Level, Dryer In Unit, Washer In Unit, In Unit
Features
- Built-in Features, Entry Level Bedroom, Family Room Off Kitchen, Flat, Recessed Lighting, Bathroom - Tub Shower
- Has basement: No
- Has fireplace: No
Interior area
- Total structure area: 948
- Total interior livable area: 948 sqft
- Finished area above ground: 948
- Finished area below ground: 0
Property
Parking
- Parking features: Parking Lot
Accessibility
- Accessibility features: None
Features
- Levels: One
- Stories: 1
- Pool features: None
Details
- Additional structures: Above Grade, Below Grade
- Parcel number: 1000118 2100001C0021
- Zoning: RES
- Special conditions: Standard
Construction
Type & style
- Home type: Condo
- Architectural style: Traditional
- Property subtype: Condominium
- Attached to another structure: Yes
Materials
- Vinyl Siding
Condition
- New construction: No
- Year built: 1997
Utilities & green energy
- Sewer: Public Sewer
- Water: Public
Community & neighborhood
Location
- Region: Riverside
- Subdivision: Summerhill
- Municipality: DELRAN TWP
HOA & financial
HOA
- Has HOA: Yes
- HOA fee: $325 monthly
- Amenities included: Basketball Court, Reserved/Assigned Parking, Tennis Court(s), Tot Lots/Playground
- Services included: Common Area Maintenance, Maintenance Grounds, Snow Removal
- Association name: SUMMERHILL CONDO ASSN/SUMMERHILL COMMUNITY ASSN
Other fees
- Condo and coop fee: $510 semi-annually
Other
Other facts
- Listing agreement: Exclusive Right To Sell
- Listing terms: Cash,Conventional,VA Loan
- Ownership: Fee Simple
Price history
| Date | Event | Price |
|---|---|---|
| 8/22/2025 | Sold | $247,000+5.1%$261/sqft |
Source: | ||
| 7/25/2025 | Pending sale | $235,000$248/sqft |
Source: | ||
| 7/22/2025 | Contingent | $235,000$248/sqft |
Source: | ||
| 7/17/2025 | Listed for sale | $235,000+9.3%$248/sqft |
Source: | ||
| 1/31/2024 | Sold | $215,000+7.5%$227/sqft |
Source: | ||
Public tax history
Tax history is unavailable.
Neighborhood: 08075
Nearby schools
GreatSchools rating
- NAMillbridge Elementary SchoolGrades: PK-2Distance: 0.9 mi
- 5/10Delran Middle SchoolGrades: 6-8Distance: 1.9 mi
- 4/10Delran High SchoolGrades: 9-12Distance: 1 mi
Schools provided by the listing agent
- District: Delran Township Public Schools
Source: Bright MLS. This data may not be complete. We recommend contacting the local school district to confirm school assignments for this home.

Get pre-qualified for a loan
At Zillow Home Loans, we can pre-qualify you in as little as 5 minutes with no impact to your credit score.An equal housing lender. NMLS #10287.
Sell for more on Zillow
Get a free Zillow Showcase℠ listing and you could sell for .
$253,400
2% more+ $5,068
With Zillow Showcase(estimated)
$258,468
