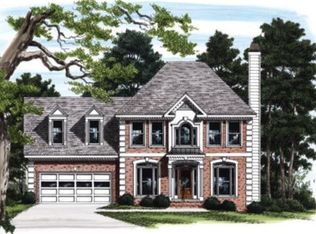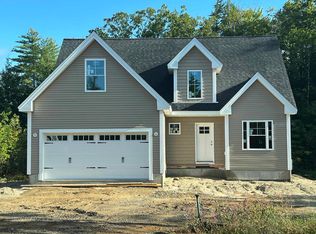Closed
Listed by:
Peggy Carter,
Coldwell Banker - Peggy Carter Team Off:603-742-4663
Bought with: The Aland Realty Group
$664,805
21 Freedom Drive, Rochester, NH 03867
3beds
2,044sqft
Ranch
Built in 2025
0.38 Acres Lot
$653,100 Zestimate®
$325/sqft
$3,319 Estimated rent
Home value
$653,100
$620,000 - $686,000
$3,319/mo
Zestimate® history
Loading...
Owner options
Explore your selling options
What's special
This charming farmhouse ranch-style home is the perfect blend of timeless design and modern living. The heart of this home is its spacious and open kitchen includes painted cabinets, granite counters, large center island with stainless steel appliances. The large, open layout to the Great Room makes it ideal for entertaining and everyday living. Its cul-de-sac location, private yard, and inviting sunroom make it a peaceful and welcoming retreat, while the vaulted ceilings and hardwood floors add a touch of classic sophistication. The fireplace adds warmth and character to the living space, creating a cozy ambiance. Public water, sewer, central air and heat. This home is conveniently located to the Spaulding Turnpike.
Zillow last checked: 8 hours ago
Listing updated: September 29, 2025 at 12:35pm
Listed by:
Peggy Carter,
Coldwell Banker - Peggy Carter Team Off:603-742-4663
Bought with:
Jeffrey Mountjoy
The Aland Realty Group
Source: PrimeMLS,MLS#: 5025491
Facts & features
Interior
Bedrooms & bathrooms
- Bedrooms: 3
- Bathrooms: 2
- Full bathrooms: 2
Heating
- Propane, Hot Air
Cooling
- Central Air
Appliances
- Included: Dishwasher, Microwave, Gas Range, ENERGY STAR Qualified Refrigerator, Instant Hot Water
Features
- Vaulted Ceiling(s)
- Flooring: Carpet, Tile, Wood
- Basement: Daylight,Interior Entry
- Number of fireplaces: 1
- Fireplace features: 1 Fireplace
Interior area
- Total structure area: 4,088
- Total interior livable area: 2,044 sqft
- Finished area above ground: 2,044
- Finished area below ground: 0
Property
Parking
- Total spaces: 2
- Parking features: Paved, Attached
- Garage spaces: 2
Features
- Levels: One
- Stories: 1
- Exterior features: Deck
Lot
- Size: 0.38 Acres
- Features: Level, Subdivided
Details
- Parcel number: RCHEM0110B0010L0013
- Zoning description: R1
Construction
Type & style
- Home type: SingleFamily
- Architectural style: Ranch,Craftsman
- Property subtype: Ranch
Materials
- Wood Frame, Vinyl Siding
- Foundation: Concrete
- Roof: Asphalt Shingle
Condition
- New construction: Yes
- Year built: 2025
Utilities & green energy
- Electric: 200+ Amp Service, Circuit Breakers
- Sewer: Holding Tank, Public Sewer
- Utilities for property: Cable Available
Community & neighborhood
Location
- Region: Rochester
- Subdivision: Liberty Commons
HOA & financial
Other financial information
- Additional fee information: Fee: $60
Price history
| Date | Event | Price |
|---|---|---|
| 9/29/2025 | Sold | $664,805-4.3%$325/sqft |
Source: | ||
| 1/17/2025 | Contingent | $695,000$340/sqft |
Source: | ||
| 1/1/2025 | Listed for sale | $695,000$340/sqft |
Source: | ||
Public tax history
| Year | Property taxes | Tax assessment |
|---|---|---|
| 2024 | $1,948 +7392.3% | $131,200 +13020% |
| 2023 | $26 +4% | $1,000 |
| 2022 | $25 | $1,000 |
Find assessor info on the county website
Neighborhood: 03867
Nearby schools
GreatSchools rating
- 4/10Chamberlain Street SchoolGrades: K-5Distance: 1.2 mi
- 3/10Rochester Middle SchoolGrades: 6-8Distance: 2.5 mi
- NABud Carlson AcademyGrades: 9-12Distance: 1 mi
Schools provided by the listing agent
- Elementary: East Rochester School
- Middle: Rochester Middle School
- High: Spaulding High School
- District: Rochester
Source: PrimeMLS. This data may not be complete. We recommend contacting the local school district to confirm school assignments for this home.
Get pre-qualified for a loan
At Zillow Home Loans, we can pre-qualify you in as little as 5 minutes with no impact to your credit score.An equal housing lender. NMLS #10287.

