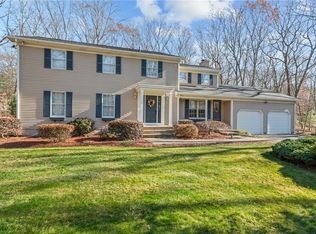Sold for $875,009
$875,009
21 Gentry Way, Scituate, RI 02857
3beds
3,900sqft
Single Family Residence
Built in 1988
2.8 Acres Lot
$899,600 Zestimate®
$224/sqft
$4,525 Estimated rent
Home value
$899,600
$801,000 - $1.02M
$4,525/mo
Zestimate® history
Loading...
Owner options
Explore your selling options
What's special
Picture Perfect Colonial Farmhouse Scituate Village Estates. Welcome home to the “Farm” Privately situated on almost 3 acres this 3 bed 2 and half bedroom home is completely remodeled! Hardwoods thru out, llivingroom with vaulted ceilings right off the new open chef’s kitchen , huge island , all new granite, Thermador cook top, double ovens beautiful backsplash. Dining room with pellet stove off kitchen with seperate private library office which leads to a beautiful screened in porch. 2nd floor master bedroom suite new master bathroom medicine cabinet with makeup mirror, steam shower, Toto toilet and bidet ,his and her closets. Huge second floor livingroom/office. Immaculate 2 car garage which leads into laundry room. New chicken coop that can hold upwards of 25 chickens, seperate small fenced in barn area perfect for goats along with 3 additional outdoor sheds. Incredible landscaping, new gorgeous saltwater heated inground pool installed 2023, 9 zone sprinkler system, dog electric fence,
Zillow last checked: 8 hours ago
Listing updated: January 12, 2025 at 12:59pm
Listed by:
John Skeffington 401-651-8888,
Realty Center
Bought with:
George Hannouch, RES.0029739
Coldwell Banker Realty
Source: StateWide MLS RI,MLS#: 1367902
Facts & features
Interior
Bedrooms & bathrooms
- Bedrooms: 3
- Bathrooms: 3
- Full bathrooms: 2
- 1/2 bathrooms: 1
Bathroom
- Features: Bath w Tub, Bath w Shower Stall
Heating
- Oil, Forced Air
Cooling
- Central Air
Appliances
- Included: Dishwasher, Dryer, Range Hood, Microwave, Oven/Range, Refrigerator
Features
- Wall (Dry Wall), Wall (Plaster), Skylight, Stairs, Plumbing (Mixed), Insulation (Ceiling), Insulation (Floors), Ceiling Fan(s), Central Vacuum
- Flooring: Ceramic Tile, Hardwood, Carpet
- Doors: Storm Door(s)
- Windows: Insulated Windows, Skylight(s)
- Basement: Full,Walk-Out Access,Partially Finished,Storage Space,Utility,Work Shop,Workout Room
- Number of fireplaces: 1
- Fireplace features: Pellet Stove
Interior area
- Total structure area: 2,540
- Total interior livable area: 3,900 sqft
- Finished area above ground: 2,540
- Finished area below ground: 1,360
Property
Parking
- Total spaces: 16
- Parking features: Attached, Garage Door Opener, Driveway
- Attached garage spaces: 2
- Has uncovered spaces: Yes
Features
- Patio & porch: Deck, Patio, Porch, Screened
- Pool features: In Ground
- Fencing: Fenced
Lot
- Size: 2.80 Acres
- Features: Paved, Sprinklers, Wooded
Details
- Additional structures: Barn(s)
- Parcel number: SCITM340L08700
- Zoning: RR-1
- Special conditions: Conventional/Market Value
- Other equipment: Cable TV
Construction
Type & style
- Home type: SingleFamily
- Architectural style: Colonial
- Property subtype: Single Family Residence
Materials
- Dry Wall, Plaster, Shingles, Wood
- Foundation: Concrete Perimeter
Condition
- New construction: No
- Year built: 1988
Utilities & green energy
- Electric: 200+ Amp Service
- Sewer: Septic Tank
- Water: Private, Well
Community & neighborhood
Community
- Community features: Golf, Highway Access, Interstate, Private School, Public School, Recreational Facilities, Near Swimming
Location
- Region: Scituate
Price history
| Date | Event | Price |
|---|---|---|
| 1/10/2025 | Sold | $875,009-1.6%$224/sqft |
Source: | ||
| 10/25/2024 | Pending sale | $889,000$228/sqft |
Source: | ||
| 10/13/2024 | Listed for sale | $889,000$228/sqft |
Source: | ||
| 10/2/2024 | Pending sale | $889,000$228/sqft |
Source: | ||
| 9/5/2024 | Listed for sale | $889,000-2.3%$228/sqft |
Source: | ||
Public tax history
| Year | Property taxes | Tax assessment |
|---|---|---|
| 2025 | $8,495 | $490,200 |
| 2024 | $8,495 +6.9% | $490,200 +3.4% |
| 2023 | $7,943 +2.3% | $473,900 |
Find assessor info on the county website
Neighborhood: 02857
Nearby schools
GreatSchools rating
- 7/10North Scituate SchoolGrades: K-5Distance: 3.3 mi
- 6/10Scituate Middle SchoolGrades: 6-8Distance: 1.3 mi
- 7/10Scituate High SchoolGrades: 9-12Distance: 1.3 mi

Get pre-qualified for a loan
At Zillow Home Loans, we can pre-qualify you in as little as 5 minutes with no impact to your credit score.An equal housing lender. NMLS #10287.
