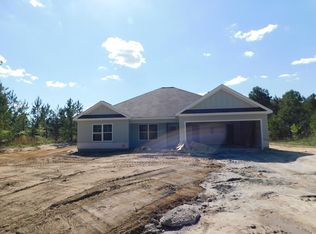Sold for $310,000
$310,000
21 Green Dudley Rd, Salem, AL 36874
4beds
1,825sqft
Single Family Residence
Built in 2019
1 Acres Lot
$312,200 Zestimate®
$170/sqft
$2,050 Estimated rent
Home value
$312,200
Estimated sales range
Not available
$2,050/mo
Zestimate® history
Loading...
Owner options
Explore your selling options
What's special
Charming Craftsman Home on 1 Acre in Salem, AL This well-kept 4 bedroom, 2 bathroom Craftsman-style home sits on a spacious 1-acre lot in the serenity of Salem, AL. With over 1,800 square feet, it features a functional split floor plan, a two-car garage, and great outdoor space for relaxing or entertaining. Inside, you'll find a mix of laminate flooring and carpet, granite countertops, and stainless steel appliances in the kitchen. The open layout makes the home feel spacious, while the covered front and back patios offer the perfect spots to enjoy the outdoors. The fenced backyard is ideal for kids, pets, or weekend gatherings. If you're looking for a move-in ready home with room to spread out—this could be the one.
Zillow last checked: 8 hours ago
Listing updated: November 04, 2025 at 07:51am
Listed by:
Carson Paris 706-587-9990,
Keller Williams Realty River Cities
Bought with:
Carson Paris, 381103
Keller Williams Realty River Cities
Source: CBORGA,MLS#: 221952
Facts & features
Interior
Bedrooms & bathrooms
- Bedrooms: 4
- Bathrooms: 2
- Full bathrooms: 2
Primary bathroom
- Features: Other-See Remarks
Dining room
- Features: Dining Area
Kitchen
- Features: Breakfast Bar, Keeping, View Family Room
Heating
- Electric
Cooling
- Ceiling Fan(s), Central Electric
Appliances
- Laundry: Laundry Room
Features
- Walk-In Closet(s), Entrance Foyer
- Flooring: Carpet
Interior area
- Total structure area: 1,825
- Total interior livable area: 1,825 sqft
Property
Parking
- Total spaces: 2
- Parking features: Attached, Driveway, 2-Garage, Level Driveway
- Attached garage spaces: 2
- Has uncovered spaces: Yes
Features
- Levels: One
- Entry location: Stepless
- Patio & porch: Patio
- Fencing: Fenced
Lot
- Size: 1 Acres
- Features: Private Backyard
Details
- Parcel number: 0304190000005
Construction
Type & style
- Home type: SingleFamily
- Architectural style: Contemporary
- Property subtype: Single Family Residence
Materials
- Frame, Stone
- Foundation: Slab/No
Condition
- New construction: No
- Year built: 2019
Utilities & green energy
- Sewer: Septic Tank
- Water: Public
Green energy
- Energy efficient items: High Efficiency
Community & neighborhood
Security
- Security features: None
Location
- Region: Salem
- Subdivision: Pine Grove
Price history
| Date | Event | Price |
|---|---|---|
| 11/3/2025 | Sold | $310,000+0.3%$170/sqft |
Source: | ||
| 9/5/2025 | Pending sale | $309,000$169/sqft |
Source: | ||
| 9/5/2025 | Contingent | $309,000$169/sqft |
Source: | ||
| 7/24/2025 | Price change | $309,000-3.4%$169/sqft |
Source: | ||
| 6/30/2025 | Listed for sale | $319,900$175/sqft |
Source: | ||
Public tax history
| Year | Property taxes | Tax assessment |
|---|---|---|
| 2024 | $1,026 +11.2% | $29,880 +10.6% |
| 2023 | $923 +1.7% | $27,020 +1.6% |
| 2022 | $908 +42.8% | $26,600 +39.7% |
Find assessor info on the county website
Neighborhood: 36874
Nearby schools
GreatSchools rating
- 8/10Dixie Elementary SchoolGrades: PK-5Distance: 0.6 mi
- 3/10Russell Co Middle SchoolGrades: 6-8Distance: 10.5 mi
- 3/10Russell Co High SchoolGrades: 9-12Distance: 10.6 mi
Get pre-qualified for a loan
At Zillow Home Loans, we can pre-qualify you in as little as 5 minutes with no impact to your credit score.An equal housing lender. NMLS #10287.
Sell for more on Zillow
Get a Zillow Showcase℠ listing at no additional cost and you could sell for .
$312,200
2% more+$6,244
With Zillow Showcase(estimated)$318,444
