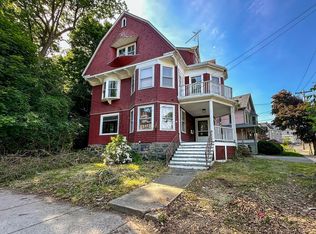Sold for $775,000
$775,000
21 Greystone Rd Floor 2, Malden, MA 02148
3beds
2,387sqft
Single Family Residence
Built in 1920
6,303 Square Feet Lot
$-- Zestimate®
$325/sqft
$-- Estimated rent
Home value
Not available
Estimated sales range
Not available
Not available
Zestimate® history
Loading...
Owner options
Explore your selling options
What's special
Welcome to 21 Greystone Road unit 2 in Malden, an elegant residence reimagined in 2025 to combine historic charm with modern luxury. This townhouse conversion offers the spaciousness of a single-family home, featuring three bedrooms, three and half bathrooms, and a total of 2,387 square feet of living space.The recent renovation includes a new roof, updated electrical and plumbing, and a contemporary kitchen and bathrooms. Gleaming hardwood floors and abundant natural light fill the home, enhanced by most windows having been replaced.Enjoy premium amenities such as forced air, dual-zone central air, common outdoor space, and an electric car charging station. The corner lot offers private outdoor space, off-street parking. Offers are due by Monday 6/30 1:00pm
Zillow last checked: 8 hours ago
Listing updated: September 09, 2025 at 01:54pm
Listed by:
The Goodrich Team,
Compass 617-206-3333,
Rami Mitias 814-562-0977
Bought with:
Luxe Home Team
RE/MAX Real Estate Center
Source: MLS PIN,MLS#: 73397546
Facts & features
Interior
Bedrooms & bathrooms
- Bedrooms: 3
- Bathrooms: 4
- Full bathrooms: 3
- 1/2 bathrooms: 1
Primary bathroom
- Features: Yes
Heating
- Central, Forced Air
Cooling
- Central Air
Appliances
- Laundry: Washer Hookup
Features
- Flooring: Wood
- Windows: Insulated Windows
- Basement: Full,Finished
- Has fireplace: No
Interior area
- Total structure area: 2,387
- Total interior livable area: 2,387 sqft
- Finished area above ground: 1,843
- Finished area below ground: 544
Property
Parking
- Total spaces: 3
- Parking features: Paved Drive, Off Street, Assigned
- Uncovered spaces: 3
Features
- Patio & porch: Porch
- Exterior features: Porch, Balcony
Lot
- Size: 6,303 sqft
- Features: Corner Lot
Details
- Parcel number: 591260
- Zoning: RE
Construction
Type & style
- Home type: SingleFamily
- Architectural style: Greek Revival
- Property subtype: Single Family Residence
- Attached to another structure: Yes
Materials
- Frame
- Foundation: Granite
- Roof: Shingle
Condition
- Year built: 1920
Utilities & green energy
- Electric: 200+ Amp Service
- Sewer: Public Sewer
- Water: Public
- Utilities for property: for Electric Range, for Electric Oven, Washer Hookup
Community & neighborhood
Community
- Community features: Public Transportation, Shopping, Park, Walk/Jog Trails, Medical Facility
Location
- Region: Malden
HOA & financial
HOA
- Has HOA: Yes
- HOA fee: $100 monthly
Price history
| Date | Event | Price |
|---|---|---|
| 9/5/2025 | Sold | $775,000+12%$325/sqft |
Source: MLS PIN #73397546 Report a problem | ||
| 7/1/2025 | Contingent | $692,000$290/sqft |
Source: MLS PIN #73397546 Report a problem | ||
| 6/27/2025 | Listed for sale | $692,000$290/sqft |
Source: MLS PIN #73397546 Report a problem | ||
Public tax history
Tax history is unavailable.
Neighborhood: West End
Nearby schools
GreatSchools rating
- 6/10Beebe SchoolGrades: K-8Distance: 0.7 mi
- 3/10Malden High SchoolGrades: 9-12Distance: 0.9 mi
- 5/10Forestdale SchoolGrades: K-8Distance: 1.1 mi

Get pre-qualified for a loan
At Zillow Home Loans, we can pre-qualify you in as little as 5 minutes with no impact to your credit score.An equal housing lender. NMLS #10287.
