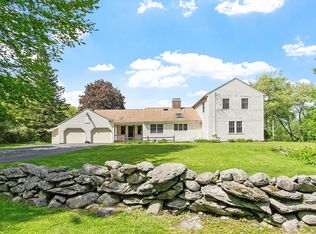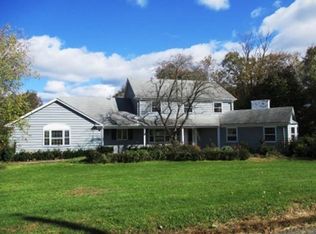Sweet ranch on one acre lot complete with fenced in back yard and in-ground swimming pool, perfect for entertaining on those hot summer days! One story living with master suite, gleaming wood floors throughout most of the house including bedrooms! Charming dining area with built-in bench and cabinets, newer stainless cook top, oven and microwave, large living room, finished family room in the basement with fireplace, stone fire pit outside, and spacious 2 car garage are a just a few of the amenities offered. Conveniently located with just a short walk to Sterling Greenery Community Park, sports fields, Houghton Elementary and Chocksett Middle School and minutes to Rte 190, Sterling National Country Club, Sterling Ice Cream, Rota Springs, Meola's Ice Cream (can you tell we like ice cream?!) Meadowbrook Orchards, Davis Farmland and so much more. Great home in a great location!
This property is off market, which means it's not currently listed for sale or rent on Zillow. This may be different from what's available on other websites or public sources.

