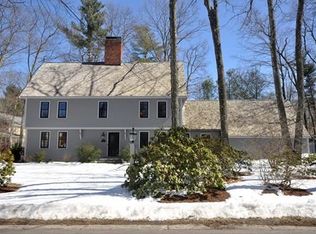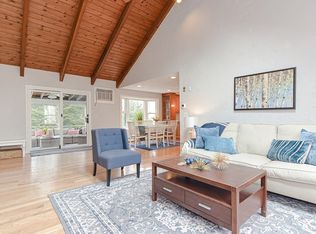Beautiful colonial located in a highly desirable West Acton neighborhood. Stunning curb appeal and half circle driveway greet you every time you come home. First floor features spacious living room with fireplace, and open concept entertaining area. The kitchen has recently been renovated with new quartz countertops, stainless steel appliances and has easy access to the deck for grilling and entertaining. Completing the first floor is a newly updated office, laundry room and half bath. Upstairs you will find five bedrooms, including 2 master suites perfect for in laws or out of town guests. Fully finished basement is the perfect hang out spot for kids or adults and comes with plenty of storage. Then walk straight out to the patio overlooking the backyard. Close to West Acton shops and restaurants, route 2 and 495 and don't forget in one of the best school districts in Mass!
This property is off market, which means it's not currently listed for sale or rent on Zillow. This may be different from what's available on other websites or public sources.

