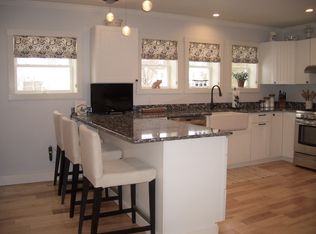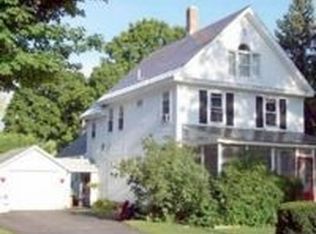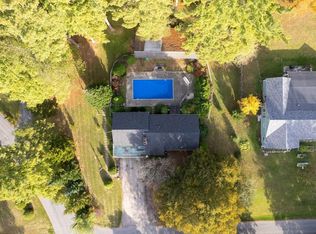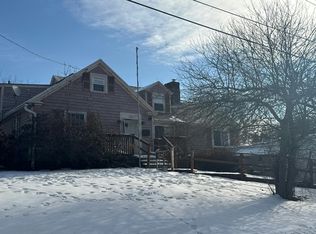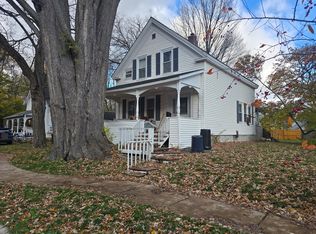Traditional Proctor Home. Conveniently located in town near the Middle/High School, Proctor Pool, and the seasonal Skating Rink, this classic home offers comfort and functionality. A welcoming airlock entry greets you at the front door, while the open side porch provides a covered spot to relax and enjoy views of the backyard and two-car garage. Inside, a practical mudroom, pantry, and laundry area sit just off the side entrance, leading directly into the kitchen. The main level also features a dining room, living room, and a full bath. Upstairs, you’ll find three generously sized bedrooms, a bathroom with a tub (no shower), and plumbing that suggests a former second kitchen-offering potential for flexible use. The full, unfinished basement provides dry storage space and houses a newer furnace and oil tank, adding peace of mind for the next owner. *most likely Cash or Conventional financing for this property*
Active under contract
Listed by:
Susan Bishop,
Four Seasons Sotheby's Int'l Realty 802-774-7007
$175,000
21 Grove Street, Proctor, VT 05765
3beds
1,624sqft
Est.:
Single Family Residence
Built in 1890
0.25 Acres Lot
$167,300 Zestimate®
$108/sqft
$-- HOA
What's special
Two-car garageViews of the backyardDining roomAirlock entryDry storage spaceFull unfinished basementLaundry area
- 161 days |
- 22 |
- 0 |
Zillow last checked: 8 hours ago
Listing updated: October 02, 2025 at 01:00pm
Listed by:
Susan Bishop,
Four Seasons Sotheby's Int'l Realty 802-774-7007
Source: PrimeMLS,MLS#: 5057846
Facts & features
Interior
Bedrooms & bathrooms
- Bedrooms: 3
- Bathrooms: 2
- Full bathrooms: 1
- 3/4 bathrooms: 1
Heating
- Oil, Radiator, Steam
Cooling
- None
Appliances
- Included: Electric Range, Refrigerator
- Laundry: Laundry Hook-ups, 1st Floor Laundry
Features
- Dining Area, Natural Woodwork, Indoor Storage
- Flooring: Combination
- Basement: Concrete Floor,Full,Interior Stairs,Unfinished,Interior Entry
Interior area
- Total structure area: 2,436
- Total interior livable area: 1,624 sqft
- Finished area above ground: 1,624
- Finished area below ground: 0
Property
Parking
- Total spaces: 2
- Parking features: Paved, Garage, Off Site, Detached
- Garage spaces: 2
Features
- Levels: Two
- Stories: 2
- Patio & porch: Covered Porch, Enclosed Porch
- Exterior features: Garden
- Frontage length: Road frontage: 78
Lot
- Size: 0.25 Acres
- Features: Level, Open Lot, Street Lights, Neighborhood, Near School(s)
Details
- Parcel number: 49815710185
- Zoning description: unknown
Construction
Type & style
- Home type: SingleFamily
- Architectural style: Victorian
- Property subtype: Single Family Residence
Materials
- Clapboard Exterior, Wood Exterior
- Foundation: Marble
- Roof: Shingle,Slate
Condition
- New construction: No
- Year built: 1890
Utilities & green energy
- Electric: Fuses
- Sewer: Public Sewer
- Utilities for property: Cable at Site
Community & HOA
Community
- Security: Carbon Monoxide Detector(s), Smoke Detector(s)
Location
- Region: Proctor
Financial & listing details
- Price per square foot: $108/sqft
- Tax assessed value: $91,420
- Annual tax amount: $2,689
- Date on market: 8/22/2025
- Exclusions: Tenants Washer and Dryer
- Road surface type: Paved
Estimated market value
$167,300
$159,000 - $176,000
$2,580/mo
Price history
Price history
| Date | Event | Price |
|---|---|---|
| 8/22/2025 | Listed for sale | $175,000+16.7%$108/sqft |
Source: | ||
| 11/5/2001 | Sold | $149,900+188.3%$92/sqft |
Source: Public Record Report a problem | ||
| 11/9/1987 | Sold | $52,000+173.7%$32/sqft |
Source: Public Record Report a problem | ||
| 8/6/1987 | Sold | $19,000$12/sqft |
Source: Public Record Report a problem | ||
Public tax history
Public tax history
| Year | Property taxes | Tax assessment |
|---|---|---|
| 2024 | -- | $91,420 |
| 2023 | -- | $91,420 |
| 2022 | -- | $91,420 |
Find assessor info on the county website
BuyAbility℠ payment
Est. payment
$1,011/mo
Principal & interest
$679
Property taxes
$271
Home insurance
$61
Climate risks
Neighborhood: 05765
Nearby schools
GreatSchools rating
- 4/10Proctor Elementary SchoolGrades: PK-6Distance: 0.6 mi
- 5/10Proctor Junior/Senior High SchoolGrades: 7-12Distance: 0.1 mi
Schools provided by the listing agent
- Elementary: Proctor Elementary School
- Middle: Proctor Jr/Sr High School
- High: Proctor Jr/Sr High School
Source: PrimeMLS. This data may not be complete. We recommend contacting the local school district to confirm school assignments for this home.
- Loading
