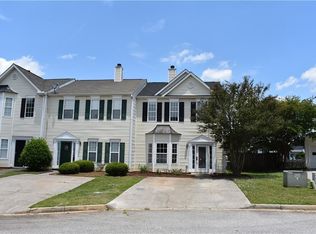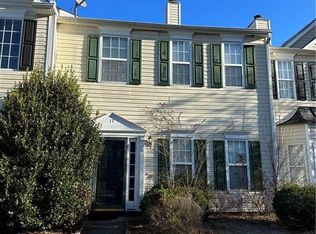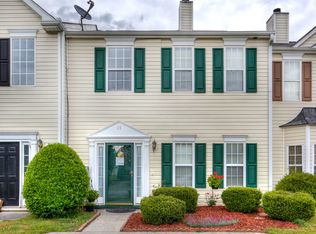Closed
$215,000
21 Haley Pl, Cartersville, GA 30121
2beds
1,324sqft
Townhouse, Residential
Built in 2000
4,983.26 Square Feet Lot
$229,800 Zestimate®
$162/sqft
$1,716 Estimated rent
Home value
$229,800
$207,000 - $255,000
$1,716/mo
Zestimate® history
Loading...
Owner options
Explore your selling options
What's special
Rare Affordable townhome nestled in the heart of Cartersville, this delightful 2-bedroom, 2.5-bath townhome is the perfect blend of comfort and convenience. Whether you're a first-time homebuyer, downsizing, or seeking a cozy retreat, or an affordable rental this home has it all! Key Features: Turn key Townhome- Enjoy this quaint floor plan with a bright living area that flows seamlessly into the dining space, perfect for entertaining family and friends. The well-equipped kitchen features ample counter space, and plenty of storage, making meal prep a breeze. The Comfortable Bedrooms feature generously-sized bedrooms offering comfort and relaxation. There is a Convenient Half Bath on the main floor providing extra convenience for guests. The Garage will keep your vehicle safe and secure in the attached garage, with additional storage space for your belongings. The charming fenced-in backyard is ideal for pets, gardening, or simply enjoying a peaceful afternoon outdoors. Located in a highly desirable area, you'll be just minutes away from local shopping, dining, and parks. Nearby Amenities: Enjoy easy access to the vibrant downtown Cartersville area, with its array of boutiques, cafes, and entertainment options.
Zillow last checked: 8 hours ago
Listing updated: August 19, 2024 at 10:51pm
Listing Provided by:
Kasey Swain,
Willow & West, LLC
Bought with:
Ashley Stephenson, 422494
Berkshire Hathaway HomeServices Georgia Properties
Source: FMLS GA,MLS#: 7422203
Facts & features
Interior
Bedrooms & bathrooms
- Bedrooms: 2
- Bathrooms: 3
- Full bathrooms: 2
- 1/2 bathrooms: 1
Primary bedroom
- Features: Split Bedroom Plan
- Level: Split Bedroom Plan
Bedroom
- Features: Split Bedroom Plan
Primary bathroom
- Features: Shower Only
Dining room
- Features: None
Kitchen
- Features: Breakfast Bar, Cabinets White, Pantry, View to Family Room
Heating
- Central
Cooling
- Central Air
Appliances
- Included: Dishwasher, Electric Oven, Refrigerator
- Laundry: Common Area, In Kitchen, Lower Level
Features
- Entrance Foyer 2 Story
- Flooring: Hardwood
- Windows: Insulated Windows
- Basement: None
- Attic: Pull Down Stairs
- Number of fireplaces: 1
- Fireplace features: Living Room
Interior area
- Total structure area: 1,324
- Total interior livable area: 1,324 sqft
- Finished area above ground: 704
- Finished area below ground: 620
Property
Parking
- Total spaces: 2
- Parking features: Driveway, Garage
- Garage spaces: 1
- Has uncovered spaces: Yes
Accessibility
- Accessibility features: Accessible Closets, Accessible Bedroom
Features
- Levels: Two
- Stories: 2
- Patio & porch: Patio
- Exterior features: Private Yard, No Dock
- Pool features: None
- Spa features: None
- Fencing: Back Yard
- Has view: Yes
- View description: Other
- Waterfront features: None
- Body of water: None
Lot
- Size: 4,983 sqft
- Features: Back Yard
Details
- Additional structures: None
- Parcel number: 0070M 0001 038
- Other equipment: None
- Horse amenities: None
Construction
Type & style
- Home type: Townhouse
- Architectural style: Townhouse,Other
- Property subtype: Townhouse, Residential
- Attached to another structure: Yes
Materials
- Vinyl Siding
- Foundation: Slab
- Roof: Shingle
Condition
- Resale
- New construction: No
- Year built: 2000
Utilities & green energy
- Electric: 220 Volts
- Sewer: Public Sewer
- Water: Public
- Utilities for property: Cable Available, Electricity Available, Underground Utilities, Water Available
Green energy
- Energy efficient items: None
- Energy generation: None
Community & neighborhood
Security
- Security features: Closed Circuit Camera(s)
Community
- Community features: Homeowners Assoc, Near Schools, Near Shopping
Location
- Region: Cartersville
- Subdivision: The Village
HOA & financial
HOA
- Has HOA: Yes
- HOA fee: $100 quarterly
- Services included: Maintenance Grounds
Other
Other facts
- Ownership: Condominium
- Road surface type: Concrete
Price history
| Date | Event | Price |
|---|---|---|
| 8/14/2024 | Sold | $215,000-4.4%$162/sqft |
Source: | ||
| 7/29/2024 | Pending sale | $225,000$170/sqft |
Source: | ||
| 7/22/2024 | Listed for sale | $225,000+52%$170/sqft |
Source: | ||
| 3/30/2021 | Sold | $148,000+5.7%$112/sqft |
Source: | ||
| 2/23/2021 | Pending sale | $140,000$106/sqft |
Source: | ||
Public tax history
| Year | Property taxes | Tax assessment |
|---|---|---|
| 2025 | $1,643 -13.1% | $83,322 -1.1% |
| 2024 | $1,891 +9.7% | $84,241 +9.3% |
| 2023 | $1,724 +29% | $77,098 +21.5% |
Find assessor info on the county website
Neighborhood: 30121
Nearby schools
GreatSchools rating
- 7/10White Elementary SchoolGrades: PK-5Distance: 5.2 mi
- 7/10Cass Middle SchoolGrades: 6-8Distance: 3.6 mi
- 7/10Cass High SchoolGrades: 9-12Distance: 5.4 mi
Schools provided by the listing agent
- Elementary: White - Bartow
- Middle: Cass
- High: Cass
Source: FMLS GA. This data may not be complete. We recommend contacting the local school district to confirm school assignments for this home.
Get a cash offer in 3 minutes
Find out how much your home could sell for in as little as 3 minutes with a no-obligation cash offer.
Estimated market value$229,800
Get a cash offer in 3 minutes
Find out how much your home could sell for in as little as 3 minutes with a no-obligation cash offer.
Estimated market value
$229,800


