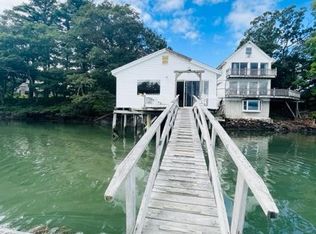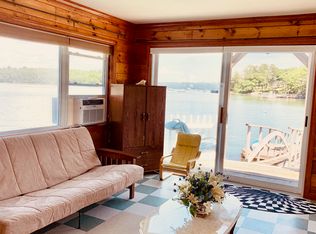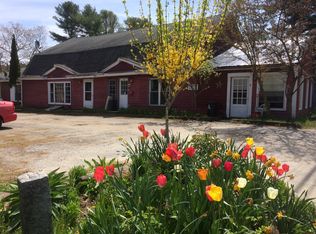This beautiful and spacious home boasts stunning views of the expansive Gurnet strait. Located just 5-10 minutes away from shopping, the Brunswick Executive Airport, Bowdoin College, and downtown, with Portland and the Jetport a quick half-hour drive. With four bedrooms, four baths, there is plenty of space for family and friends to relax and enjoy. The house has been updated with granite countertops, fresh paint, and refinished pine flooring. A top-of-the-line Wolf stove and a generously sized pantry make the kitchen a chef's dream. The primary bedroom features arched windows and a spacious bath with a whirlpool tub. All bedrooms offer picturesque water views. The great room and dining area are adorned with fine art, anchored by a fireplace crafted by Jeff Gammelin of Freshwater Stone and cabinetry by Lynnette Breton. Step outside to your private dock and mooring, or relax in the renovated guest cottage nestled on the property. A whole-house generator ensures comfort during winter months. Situated on over an acre of land, the home slopes gently towards 400 feet of Gurnet Strait frontage. This residence offers a perfect blend of refined beauty and space with a focus on the breathtaking water views while still being close to all the amenities of the outside world. Water and Sewer are private and maintained by owner. Tenant pays heat, electric, plowing, lawncare and trash removal. Application required prior to showing. One small pet considered. 8 month lease with opportunity to renew.
This property is off market, which means it's not currently listed for sale or rent on Zillow. This may be different from what's available on other websites or public sources.



