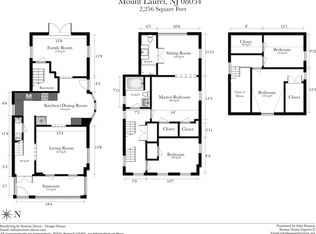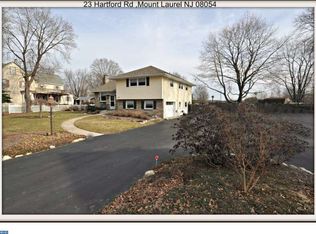Sold for $285,000 on 03/31/25
$285,000
21 Hartford Rd, Mount Laurel, NJ 08054
4beds
2,162sqft
Single Family Residence
Built in 1878
0.52 Acres Lot
$301,700 Zestimate®
$132/sqft
$3,469 Estimated rent
Home value
$301,700
$275,000 - $332,000
$3,469/mo
Zestimate® history
Loading...
Owner options
Explore your selling options
What's special
Public Open house Sat 2/8 11:00-1:00 Sunday 2/9 1:00-3:00 Charming Historic Home with Endless Potential Step back in time with this 2,162 sqft home, built in 1878, nestled on a generous 79x299 lot (.5 acre). This property offers a unique blend of historic charm, perfect for those looking to restore and personalize a piece of history in Mt. Laurel. This home features 4 bedrooms, providing plenty of room for family, guests, or creative spaces. There are 1.5 bathrooms with room for potential upgrades. The house is heated with oil, with the oil tank replaced in 2021, and has dual zone air conditioning for controlled cooling. The large attic, previously used as an art studio, offers ample space for storage or conversion into additional living space. All windows have been replaced over the years. The siding was replaced 5 years ago, but the overall structure still shows signs of wear and tear. The property has well water with a water softener system and passed water potability January 2025. There is also the opportunity to tie into public water. The older septic system is working but may need replacement. This home is a canvas waiting for your personal touch. With some elbow grease and a vision for restoring this historic property, it could become a unique residence. Embrace the charm of yesteryear while adding your own touches to create a truly unique living space. Don't miss out on this rare opportunity to own a piece of history! Sold strictly AS-IS
Zillow last checked: 8 hours ago
Listing updated: March 31, 2025 at 07:20am
Listed by:
Amy Goonewardene 856-745-8018,
Coldwell Banker Realty
Bought with:
Paula Wirth, 9799460
EXP Realty, LLC
Source: Bright MLS,MLS#: NJBL2079316
Facts & features
Interior
Bedrooms & bathrooms
- Bedrooms: 4
- Bathrooms: 2
- Full bathrooms: 1
- 1/2 bathrooms: 1
- Main level bathrooms: 1
Bedroom 1
- Level: Upper
Other
- Level: Upper 2
Basement
- Level: Lower
Dining room
- Level: Main
Family room
- Level: Main
Kitchen
- Level: Main
Laundry
- Level: Main
Sitting room
- Level: Main
Heating
- Forced Air, Oil
Cooling
- Central Air, Zoned, Electric
Appliances
- Included: Washer, Dryer, Oven/Range - Electric, Refrigerator, Dishwasher, Water Heater
- Laundry: Laundry Room
Features
- Basement: Dirt Floor
- Has fireplace: No
Interior area
- Total structure area: 2,162
- Total interior livable area: 2,162 sqft
- Finished area above ground: 2,162
- Finished area below ground: 0
Property
Parking
- Total spaces: 3
- Parking features: Driveway
- Uncovered spaces: 3
Accessibility
- Accessibility features: None
Features
- Levels: Two
- Stories: 2
- Pool features: None
Lot
- Size: 0.52 Acres
- Dimensions: 76.00 x 299.00
Details
- Additional structures: Above Grade, Below Grade
- Parcel number: 240021500027
- Zoning: RESIDENTIAL
- Special conditions: Standard
Construction
Type & style
- Home type: SingleFamily
- Architectural style: Victorian
- Property subtype: Single Family Residence
Materials
- Brick, Vinyl Siding
- Foundation: Brick/Mortar
- Roof: Shingle
Condition
- New construction: No
- Year built: 1878
Utilities & green energy
- Sewer: On Site Septic
- Water: Well
- Utilities for property: Cable Connected, Electricity Available
Community & neighborhood
Location
- Region: Mount Laurel
- Subdivision: Hartford Woods
- Municipality: MOUNT LAUREL TWP
Other
Other facts
- Listing agreement: Exclusive Right To Sell
- Listing terms: Conventional,Cash
- Ownership: Fee Simple
Price history
| Date | Event | Price |
|---|---|---|
| 3/31/2025 | Sold | $285,000-1.7%$132/sqft |
Source: | ||
| 3/19/2025 | Pending sale | $290,000$134/sqft |
Source: | ||
| 2/13/2025 | Contingent | $290,000$134/sqft |
Source: | ||
| 2/7/2025 | Listed for sale | $290,000+360.3%$134/sqft |
Source: | ||
| 2/24/1995 | Sold | $63,000$29/sqft |
Source: Public Record Report a problem | ||
Public tax history
| Year | Property taxes | Tax assessment |
|---|---|---|
| 2025 | $4,691 +3.9% | $148,600 |
| 2024 | $4,514 | $148,600 |
| 2023 | -- | $148,600 |
Find assessor info on the county website
Neighborhood: 08054
Nearby schools
GreatSchools rating
- 5/10Fleetwood Elementary SchoolGrades: PK-4Distance: 1.6 mi
- 5/10T E Harrington Middle SchoolGrades: 7-8Distance: 3.1 mi
- 5/10Lenape High SchoolGrades: 9-12Distance: 4.3 mi
Schools provided by the listing agent
- Elementary: Fleetwood E.s.
- Middle: Hart / Harr
- High: Lenape Reg
- District: Lenape Regional High
Source: Bright MLS. This data may not be complete. We recommend contacting the local school district to confirm school assignments for this home.

Get pre-qualified for a loan
At Zillow Home Loans, we can pre-qualify you in as little as 5 minutes with no impact to your credit score.An equal housing lender. NMLS #10287.
Sell for more on Zillow
Get a free Zillow Showcase℠ listing and you could sell for .
$301,700
2% more+ $6,034
With Zillow Showcase(estimated)
$307,734
