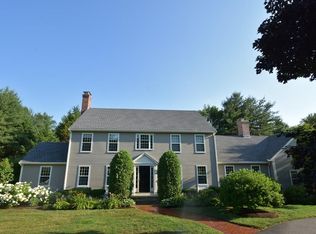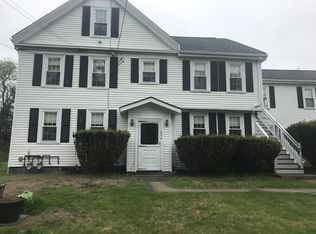Stately and beautifully maintained in sought after North Sudbury neighborhood. Updated for today's living with renovated kitchen including new grey cabinets, white stone countertops and s/s appliances, open to family room and living room. First floor office! Upstairs begins with fantastic master suite complete with fireplace and updated master bath. Three more generous bedrooms and full bath. Great finished walk out lower level with flexible space great for au pair or extended family and entertaining. Screened porch overlooking gorgeous grounds with patio, stone work, and perennial gardens. Set close to Rt 2 and Rt. 117. Minutes to the commuter rail.
This property is off market, which means it's not currently listed for sale or rent on Zillow. This may be different from what's available on other websites or public sources.

