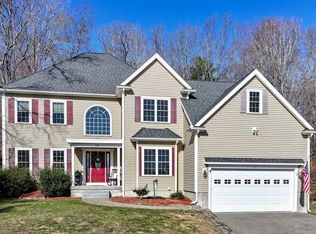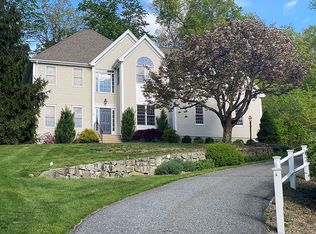Sold for $1,275,000
$1,275,000
21 Hearthstone Rd, Hopkinton, MA 01748
5beds
3,552sqft
Single Family Residence
Built in 2001
0.61 Acres Lot
$1,292,300 Zestimate®
$359/sqft
$5,524 Estimated rent
Home value
$1,292,300
$1.20M - $1.40M
$5,524/mo
Zestimate® history
Loading...
Owner options
Explore your selling options
What's special
Rare 5-bedroom 3.5 Bath Colonial with 3 car garage in Carriage Hills Estates! Features fabulous open floor plan w/ 10 Rooms, private 1st floor office with built ins, town water, sewer & natural gas all sited on a cul-de-sac proximate to train station, top ranked schools, end of street school bus stop and downtown! Stunning cathedral ceiling fireplaced Family Room opens to cherry Kitchen w/ center island, granite counters, Subzero fridge, Wolf induction cooktop, new microwave, new dishwasher, double ovens, eat-in dining area & Kitchen Pantry with side entry. Two story Foyer w/ split stair leads to Dining Room, Living Room & Kitchen. Hardwood floors 1st floor. Cathedral Primary Bedroom w/ walk-in organized closet & ensuite Bath w/ double sink vanity, tiled shower, jacuzzi, commode & linen closet. 2 Bedrooms share Jack & Jill Bath; 1 Bedroom with ensuite Bath & 5th Bedroom with hallway access to Bath. Picturesque grounds w/ stunning views, private setting, fenced patio & abuts open space!
Zillow last checked: 8 hours ago
Listing updated: October 01, 2025 at 09:36am
Listed by:
Kathleen Williamson 508-935-5962,
Berkshire Hathaway HomeServices Commonwealth Real Estate 508-435-6333
Bought with:
The Macchi Group
William Raveis R.E. & Home Services
Source: MLS PIN,MLS#: 73414704
Facts & features
Interior
Bedrooms & bathrooms
- Bedrooms: 5
- Bathrooms: 4
- Full bathrooms: 3
- 1/2 bathrooms: 1
Primary bedroom
- Features: Cathedral Ceiling(s), Ceiling Fan(s), Walk-In Closet(s), Closet/Cabinets - Custom Built, Flooring - Wall to Wall Carpet
- Level: Second
Bedroom 2
- Features: Ceiling Fan(s), Closet, Flooring - Wall to Wall Carpet
- Level: Second
Bedroom 3
- Features: Ceiling Fan(s), Closet, Flooring - Wall to Wall Carpet
- Level: Second
Bedroom 4
- Features: Ceiling Fan(s), Closet, Flooring - Wall to Wall Carpet
- Level: Second
Bedroom 5
- Features: Ceiling Fan(s), Closet, Flooring - Wall to Wall Carpet
- Level: Second
Primary bathroom
- Features: Yes
Bathroom 1
- Features: Bathroom - Half, Flooring - Hardwood, Pedestal Sink
- Level: First
Bathroom 2
- Features: Bathroom - Full, Bathroom - Double Vanity/Sink, Bathroom - Tiled With Shower Stall, Closet - Linen, Flooring - Stone/Ceramic Tile, Countertops - Stone/Granite/Solid, Jacuzzi / Whirlpool Soaking Tub, Recessed Lighting
- Level: Second
Bathroom 3
- Features: Bathroom - Full, Bathroom - With Tub & Shower, Flooring - Stone/Ceramic Tile, Countertops - Stone/Granite/Solid
- Level: Second
Dining room
- Features: Flooring - Hardwood, Chair Rail, Wainscoting, Crown Molding
- Level: First
Family room
- Features: Cathedral Ceiling(s), Ceiling Fan(s), Flooring - Hardwood, Open Floorplan, Recessed Lighting
- Level: First
Kitchen
- Features: Flooring - Hardwood, Dining Area, Pantry, Countertops - Stone/Granite/Solid, Kitchen Island, Open Floorplan, Recessed Lighting, Slider, Lighting - Pendant
- Level: First
Living room
- Features: Flooring - Hardwood, French Doors, Crown Molding
- Level: First
Office
- Features: Closet/Cabinets - Custom Built, Flooring - Hardwood, French Doors
- Level: First
Heating
- Forced Air, Natural Gas
Cooling
- Central Air, Dual
Appliances
- Included: Gas Water Heater, Water Heater, Oven, Dishwasher, Microwave, Range, Refrigerator
- Laundry: Closet/Cabinets - Custom Built, Flooring - Stone/Ceramic Tile, Sink, Second Floor
Features
- Bathroom - Full, Bathroom - Double Vanity/Sink, Bathroom - With Shower Stall, Countertops - Stone/Granite/Solid, Closet/Cabinets - Custom Built, Bathroom, Home Office, Central Vacuum
- Flooring: Wood, Tile, Carpet, Flooring - Stone/Ceramic Tile, Flooring - Hardwood
- Doors: French Doors
- Basement: Full,Interior Entry,Bulkhead,Radon Remediation System
- Number of fireplaces: 1
- Fireplace features: Family Room
Interior area
- Total structure area: 3,552
- Total interior livable area: 3,552 sqft
- Finished area above ground: 3,552
Property
Parking
- Total spaces: 8
- Parking features: Attached, Garage Door Opener, Garage Faces Side, Paved Drive, Off Street
- Attached garage spaces: 3
- Uncovered spaces: 5
Features
- Patio & porch: Patio
- Exterior features: Patio, Rain Gutters, Sprinkler System
- Fencing: Fenced/Enclosed
- Has view: Yes
- View description: Scenic View(s)
Lot
- Size: 0.61 Acres
- Features: Cul-De-Sac
Details
- Foundation area: 3552
- Parcel number: 3154585
- Zoning: RB
Construction
Type & style
- Home type: SingleFamily
- Architectural style: Colonial
- Property subtype: Single Family Residence
Materials
- Frame
- Foundation: Concrete Perimeter
- Roof: Shingle
Condition
- Year built: 2001
Utilities & green energy
- Electric: Circuit Breakers
- Sewer: Public Sewer
- Water: Public
Community & neighborhood
Community
- Community features: Public Transportation, Shopping, Park, Walk/Jog Trails, Golf, Medical Facility, Bike Path, Highway Access, Public School, T-Station, Sidewalks
Location
- Region: Hopkinton
- Subdivision: Carriage Hill Estates
Price history
| Date | Event | Price |
|---|---|---|
| 9/30/2025 | Sold | $1,275,000$359/sqft |
Source: MLS PIN #73414704 Report a problem | ||
| 8/18/2025 | Price change | $1,275,000-3.8%$359/sqft |
Source: MLS PIN #73414704 Report a problem | ||
| 8/6/2025 | Listed for sale | $1,325,000+74.3%$373/sqft |
Source: MLS PIN #73414704 Report a problem | ||
| 9/28/2015 | Sold | $760,000-1.3%$214/sqft |
Source: C21 Commonwealth Sold #71846861_01748 Report a problem | ||
| 8/9/2015 | Pending sale | $769,900$217/sqft |
Source: CENTURY 21 Commonwealth #71846861 Report a problem | ||
Public tax history
| Year | Property taxes | Tax assessment |
|---|---|---|
| 2025 | $17,576 -5.6% | $1,239,500 -2.8% |
| 2024 | $18,625 +15.7% | $1,274,800 +25.2% |
| 2023 | $16,101 +1.9% | $1,018,400 +9.8% |
Find assessor info on the county website
Neighborhood: 01748
Nearby schools
GreatSchools rating
- NAMarathon Elementary SchoolGrades: K-1Distance: 1 mi
- 8/10Hopkinton Middle SchoolGrades: 6-8Distance: 0.8 mi
- 10/10Hopkinton High SchoolGrades: 9-12Distance: 0.9 mi
Schools provided by the listing agent
- Elementary: Mara;elm;hpkns
- Middle: Hms
- High: Hhs
Source: MLS PIN. This data may not be complete. We recommend contacting the local school district to confirm school assignments for this home.
Get a cash offer in 3 minutes
Find out how much your home could sell for in as little as 3 minutes with a no-obligation cash offer.
Estimated market value$1,292,300
Get a cash offer in 3 minutes
Find out how much your home could sell for in as little as 3 minutes with a no-obligation cash offer.
Estimated market value
$1,292,300

