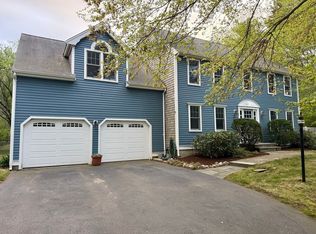Sold for $999,000
$999,000
21 Hill Farm Rd, Pembroke, MA 02359
4beds
3,495sqft
Single Family Residence
Built in 1996
0.92 Acres Lot
$1,028,600 Zestimate®
$286/sqft
$4,173 Estimated rent
Home value
$1,028,600
$946,000 - $1.12M
$4,173/mo
Zestimate® history
Loading...
Owner options
Explore your selling options
What's special
Welcome to 21 Hill Farm Road—where comfort, space & style come together in one of Pembroke’s most desirable neighborhoods. Set on a premier corner lot in a serene cul-de-sac community, you’ll instantly fall for the meticulously landscaped grounds & farmer’s porch—the perfect spot to sip your morning coffee. Inside, hardwood floors flow seamlessly to the back of the home, where charming pocket doors reveal a sun-drenched all-season room overlooking your private backyard oasis. The fully fenced in backyard, saltwater in-ground pool & waterfall feature create an ideal setting for summer gatherings & everyday relaxation. Designed for for effortless living, this home features central air, generator hookup, 2 walk-in closets, a spacious pantry, 2 car garage & ample storage throughout. With 4 bedrooms, 2.5 baths, a 1st floor bonus room & a finished basement, this home offers the space & flexibility to relax, entertain & truly enjoy.
Zillow last checked: 8 hours ago
Listing updated: August 13, 2025 at 11:19am
Listed by:
Gabriella Fucillo-Jones 978-808-6977,
Coldwell Banker Realty - Plymouth 508-746-0051
Bought with:
Francis J. Curran
Coldwell Banker Realty - Westwood
Source: MLS PIN,MLS#: 73391898
Facts & features
Interior
Bedrooms & bathrooms
- Bedrooms: 4
- Bathrooms: 3
- Full bathrooms: 2
- 1/2 bathrooms: 1
Primary bedroom
- Features: Bathroom - Full, Cathedral Ceiling(s), Ceiling Fan(s), Walk-In Closet(s), Closet, Flooring - Hardwood, Recessed Lighting
- Level: Second
- Area: 224
- Dimensions: 16 x 14
Bedroom 2
- Features: Cathedral Ceiling(s), Ceiling Fan(s), Walk-In Closet(s), Flooring - Hardwood
- Level: Second
- Area: 180
- Dimensions: 12 x 15
Bedroom 3
- Features: Closet, Flooring - Hardwood
- Level: Second
- Area: 168
- Dimensions: 14 x 12
Bedroom 4
- Features: Closet, Flooring - Wall to Wall Carpet
- Level: Second
- Area: 143
- Dimensions: 13 x 11
Bathroom 1
- Features: Bathroom - Full, Closet - Linen, Flooring - Stone/Ceramic Tile, Countertops - Stone/Granite/Solid
- Level: Second
- Area: 64
- Dimensions: 8 x 8
Bathroom 2
- Features: Bathroom - Tiled With Shower Stall, Closet - Linen, Flooring - Hardwood, Flooring - Stone/Ceramic Tile, Countertops - Stone/Granite/Solid
- Level: Second
- Area: 81
- Dimensions: 9 x 9
Bathroom 3
- Features: Bathroom - Half
- Level: First
- Area: 30
- Dimensions: 5 x 6
Dining room
- Features: Flooring - Hardwood, Chair Rail
- Level: First
- Area: 144
- Dimensions: 12 x 12
Kitchen
- Features: Flooring - Hardwood, Recessed Lighting
- Level: First
- Area: 238
- Dimensions: 14 x 17
Living room
- Features: Cathedral Ceiling(s), Ceiling Fan(s), Flooring - Hardwood
- Level: First
- Area: 240
- Dimensions: 15 x 16
Heating
- Baseboard, Oil
Cooling
- Central Air
Appliances
- Included: Water Heater, Range, Dishwasher, Microwave, Refrigerator, Washer, Dryer
- Laundry: Sink, In Basement
Features
- Ceiling Fan(s), Recessed Lighting, Study, Sun Room, Foyer, Bonus Room
- Flooring: Wood, Flooring - Hardwood, Flooring - Wall to Wall Carpet
- Basement: Partially Finished
- Number of fireplaces: 1
- Fireplace features: Living Room
Interior area
- Total structure area: 3,495
- Total interior livable area: 3,495 sqft
- Finished area above ground: 2,919
- Finished area below ground: 576
Property
Parking
- Total spaces: 8
- Parking features: Attached, Off Street
- Attached garage spaces: 2
- Uncovered spaces: 6
Features
- Exterior features: Pool - Inground, Storage, Fenced Yard
- Has private pool: Yes
- Pool features: In Ground
- Fencing: Fenced
Lot
- Size: 0.92 Acres
- Features: Corner Lot
Details
- Additional structures: Workshop
- Parcel number: M:E8 P:93,1109997
- Zoning: RA
Construction
Type & style
- Home type: SingleFamily
- Architectural style: Colonial
- Property subtype: Single Family Residence
Materials
- Foundation: Concrete Perimeter
Condition
- Year built: 1996
Utilities & green energy
- Electric: Generator Connection
- Sewer: Private Sewer
- Water: Public
- Utilities for property: for Electric Range, Generator Connection
Community & neighborhood
Community
- Community features: Walk/Jog Trails, Public School
Location
- Region: Pembroke
Price history
| Date | Event | Price |
|---|---|---|
| 8/13/2025 | Sold | $999,000+5.2%$286/sqft |
Source: MLS PIN #73391898 Report a problem | ||
| 6/20/2025 | Contingent | $950,000$272/sqft |
Source: MLS PIN #73391898 Report a problem | ||
| 6/17/2025 | Listed for sale | $950,000+286.7%$272/sqft |
Source: MLS PIN #73391898 Report a problem | ||
| 10/25/1996 | Sold | $245,700$70/sqft |
Source: Public Record Report a problem | ||
Public tax history
| Year | Property taxes | Tax assessment |
|---|---|---|
| 2025 | $9,816 +0.6% | $816,600 +0.6% |
| 2024 | $9,762 +6.2% | $811,500 +12.3% |
| 2023 | $9,188 +5.6% | $722,300 +17.5% |
Find assessor info on the county website
Neighborhood: 02359
Nearby schools
GreatSchools rating
- 5/10Hobomock Elementary SchoolGrades: K-6Distance: 0.5 mi
- 5/10Pembroke Community Middle SchoolGrades: 7-8Distance: 2.1 mi
- 8/10Pembroke High SchoolGrades: 9-12Distance: 0.7 mi
Get a cash offer in 3 minutes
Find out how much your home could sell for in as little as 3 minutes with a no-obligation cash offer.
Estimated market value$1,028,600
Get a cash offer in 3 minutes
Find out how much your home could sell for in as little as 3 minutes with a no-obligation cash offer.
Estimated market value
$1,028,600
