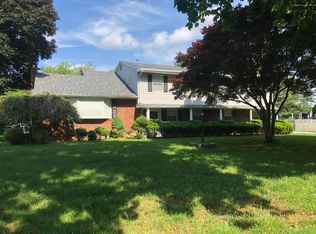Watch HGTV. Open Concept. Enter this home thru the 5 1/2' wide door, tile, dble story foyer. Up the stairs to the living and dining area. All hardwood flooring, chair rail and high hats. Kitchen with granite counters with tile backsplash, Breakfast bar, SS appliance pkg and tile flooring. Main bath features dble sink, spa tub, walk in shower, tile flooring and skylite. Hardwood flooring continues into the 3 bedrooms. Master features walk in closet. Downstairs is completely tile flooring with family rm and 4th bdrm. Additional full bath. Extra wide Andersen sliding doors off the dining rm leads to your Timber-tech deck for outdoor barbeques overlooking your above ground pool. Additional deck below for extra seating. Back yard is open, completely fenced and lined with arborvitae
This property is off market, which means it's not currently listed for sale or rent on Zillow. This may be different from what's available on other websites or public sources.

