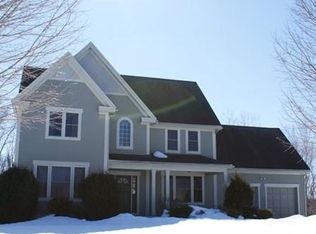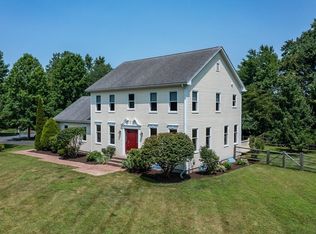Sold for $935,777
$935,777
21 Hop Brook Rd, Amherst, MA 01002
4beds
3,166sqft
Single Family Residence
Built in 2002
0.69 Acres Lot
$981,800 Zestimate®
$296/sqft
$5,033 Estimated rent
Home value
$981,800
$933,000 - $1.03M
$5,033/mo
Zestimate® history
Loading...
Owner options
Explore your selling options
What's special
Stunning custom Contemporary home is a dream come true for anyone looking for a spacious, modern living space. Offering 9 RMS, 4 BRS, & 3 baths, the flexible floorplan exudes elegance & sophistication.The first-floor main bedroom is an added bonus for those who prefer to live conveniently on one floor & be close to the heart of the home. Large windows & hardwood floors add warmth & elegance to the space while the cathedral ceilings create an airy & open feel. The private backyard with its .69 acres of land adds an extra layer of solitude that's hard to come by & the meticulously maintained perennial gardens add color & life to the property from April through November. The bluestone patio is perfect for entertaining guests or simply enjoying a quiet evening under the stars. Whether you're hosting a barbecue w/friends or relaxing on your own, this home has everything you need to make your living experience comfortable & enjoyable. 2 car garage a plus! An A+ in today's marketplace!
Zillow last checked: 8 hours ago
Listing updated: July 15, 2023 at 12:15pm
Listed by:
Jacqui Zuzgo 413-221-1841,
5 College REALTORS® 413-549-5555
Bought with:
Caryn Hesse
Brick & Mortar
Source: MLS PIN,MLS#: 73098117
Facts & features
Interior
Bedrooms & bathrooms
- Bedrooms: 4
- Bathrooms: 3
- Full bathrooms: 3
- Main level bedrooms: 1
Primary bedroom
- Features: Bathroom - Full, Walk-In Closet(s), Flooring - Hardwood
- Level: Main,First
Bedroom 2
- Features: Skylight, Closet, Flooring - Wall to Wall Carpet
- Level: Second
Bedroom 3
- Features: Closet, Flooring - Wall to Wall Carpet
- Level: Second
Bedroom 4
- Features: Skylight, Closet, Flooring - Hardwood
- Level: Second
Primary bathroom
- Features: Yes
Bathroom 1
- Features: Bathroom - Full, Bathroom - Tiled With Tub & Shower, Flooring - Stone/Ceramic Tile, Countertops - Stone/Granite/Solid
- Level: First
Bathroom 2
- Features: Bathroom - Tiled With Tub & Shower, Flooring - Stone/Ceramic Tile, Countertops - Stone/Granite/Solid, Jacuzzi / Whirlpool Soaking Tub, Double Vanity
- Level: First
Bathroom 3
- Features: Bathroom - 3/4, Flooring - Stone/Ceramic Tile
- Level: Second
Dining room
- Features: Flooring - Hardwood
- Level: Main,First
Kitchen
- Features: Flooring - Stone/Ceramic Tile, Dining Area, Countertops - Stone/Granite/Solid, Kitchen Island, Cabinets - Upgraded, Exterior Access, Open Floorplan, Recessed Lighting, Stainless Steel Appliances
- Level: Main,First
Living room
- Features: Cathedral Ceiling(s), Flooring - Hardwood, Open Floorplan
- Level: Main,First
Office
- Features: Closet, Flooring - Hardwood, French Doors
- Level: First
Heating
- Forced Air, Natural Gas
Cooling
- Central Air
Appliances
- Included: Gas Water Heater, Water Heater, Range, Dishwasher, Refrigerator, Washer, Dryer
- Laundry: Flooring - Stone/Ceramic Tile, First Floor
Features
- Vaulted Ceiling(s), Balcony - Interior, Closet, Loft, Office
- Flooring: Wood, Tile, Carpet, Flooring - Hardwood
- Doors: French Doors
- Basement: Full,Interior Entry
- Number of fireplaces: 1
- Fireplace features: Living Room
Interior area
- Total structure area: 3,166
- Total interior livable area: 3,166 sqft
Property
Parking
- Total spaces: 6
- Parking features: Attached, Garage Door Opener, Paved Drive, Off Street, Paved
- Attached garage spaces: 2
- Uncovered spaces: 4
Accessibility
- Accessibility features: No
Features
- Patio & porch: Patio
- Exterior features: Patio, Rain Gutters, Professional Landscaping, Garden
- Has view: Yes
- View description: Scenic View(s)
- Frontage length: 101.00
Lot
- Size: 0.69 Acres
- Features: Level
Details
- Parcel number: M:0018C B:0000 L:0091,3011336
- Zoning: Res
Construction
Type & style
- Home type: SingleFamily
- Architectural style: Contemporary
- Property subtype: Single Family Residence
Materials
- Frame
- Foundation: Concrete Perimeter
- Roof: Shingle
Condition
- Year built: 2002
Utilities & green energy
- Electric: Circuit Breakers, 200+ Amp Service
- Sewer: Public Sewer
- Water: Public
Community & neighborhood
Community
- Community features: Public Transportation, Shopping, Walk/Jog Trails, Golf, Medical Facility, Bike Path, Conservation Area, Highway Access, House of Worship, Private School, Public School, University, Sidewalks
Location
- Region: Amherst
HOA & financial
HOA
- Has HOA: Yes
- HOA fee: $150 annually
Other
Other facts
- Road surface type: Paved
Price history
| Date | Event | Price |
|---|---|---|
| 7/14/2023 | Sold | $935,777+10.1%$296/sqft |
Source: MLS PIN #73098117 Report a problem | ||
| 4/18/2023 | Contingent | $850,000$268/sqft |
Source: MLS PIN #73098117 Report a problem | ||
| 4/12/2023 | Listed for sale | $850,000+54.8%$268/sqft |
Source: MLS PIN #73098117 Report a problem | ||
| 7/14/2014 | Sold | $549,000-1.8%$173/sqft |
Source: Public Record Report a problem | ||
| 5/24/2014 | Pending sale | $559,000$177/sqft |
Source: Goggins Real Estate, Inc. #71677704 Report a problem | ||
Public tax history
| Year | Property taxes | Tax assessment |
|---|---|---|
| 2025 | $15,047 +2.7% | $838,300 +5.9% |
| 2024 | $14,653 +5.6% | $791,600 +14.7% |
| 2023 | $13,875 +7.2% | $690,300 +13.4% |
Find assessor info on the county website
Neighborhood: 01002
Nearby schools
GreatSchools rating
- 8/10Fort River Elementary SchoolGrades: K-6Distance: 1.4 mi
- 5/10Amherst Regional Middle SchoolGrades: 7-8Distance: 2.2 mi
- 8/10Amherst Regional High SchoolGrades: 9-12Distance: 2 mi
Schools provided by the listing agent
- Elementary: Amherst
- Middle: Amherst
- High: Amherst
Source: MLS PIN. This data may not be complete. We recommend contacting the local school district to confirm school assignments for this home.

Get pre-qualified for a loan
At Zillow Home Loans, we can pre-qualify you in as little as 5 minutes with no impact to your credit score.An equal housing lender. NMLS #10287.

