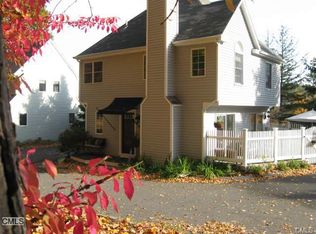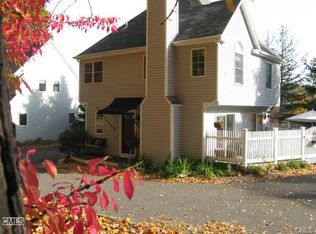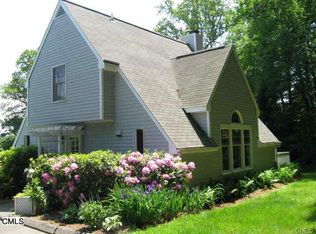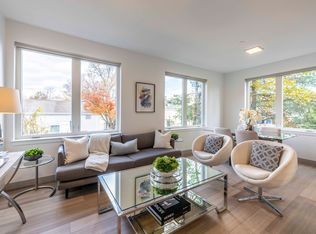Sold for $575,000 on 09/02/25
$575,000
21 Hubbard Road APT 1, Wilton, CT 06897
2beds
1,088sqft
Condominium, Townhouse
Built in 1988
-- sqft lot
$584,400 Zestimate®
$528/sqft
$3,385 Estimated rent
Home value
$584,400
$526,000 - $649,000
$3,385/mo
Zestimate® history
Loading...
Owner options
Explore your selling options
What's special
This turnkey free-standing townhouse lives like a single family home. Ideally located in the heart of Wilton, this charming townhouse offers the ultimate in convenience-just a short stroll to restaurants, markets, the library, and the train station. The sunlit living room features a vaulted ceiling and cozy fireplace, while the kitchen boasts white cabinetry and modern finishes. With two spacious bedrooms and two full baths-one on each level-this home offers flexible living for guests, family, or work-from-home needs. Enjoy your morning coffee or unwind in the evening on the private front deck with peaceful wooded views. Recent upgrades include a new roof, new HVAC system, new washer & dryer, and freshly painted exterior. Whether you're looking for a full-time residence or the perfect pied-a-terre, this home checks every box. You have the feel of a SF home, but the convenience of an HOA that maintains the road, plowing, and common grounds. Part of the highly-rated Wilton school district. Move right in and enjoy all that vibrant Wilton has to offer! Investors take note: a long-term tenant currently in place (lease ends August 31st) would love to stay on. Please park in the lower level lot - in front of #23 Hubbard Road and walk up the hill, as there is limited parking for the three units at the top of the hill.
Zillow last checked: 8 hours ago
Listing updated: September 02, 2025 at 03:36pm
Listed by:
Kathleen O'connell 203-858-2590,
Coldwell Banker Realty 203-227-8424
Bought with:
Lynne Murphy, RES.0777726
Berkshire Hathaway NE Prop.
Source: Smart MLS,MLS#: 24102453
Facts & features
Interior
Bedrooms & bathrooms
- Bedrooms: 2
- Bathrooms: 2
- Full bathrooms: 2
Primary bedroom
- Features: Walk-In Closet(s), Wall/Wall Carpet
- Level: Upper
Bedroom
- Features: Hardwood Floor
- Level: Main
Primary bathroom
- Features: Tub w/Shower, Tile Floor
- Level: Upper
Bathroom
- Features: Tub w/Shower, Tile Floor
- Level: Main
Kitchen
- Features: Vinyl Floor
- Level: Main
Living room
- Features: Vaulted Ceiling(s), Balcony/Deck, Beamed Ceilings, Dining Area, Fireplace, Hardwood Floor
- Level: Main
Heating
- Forced Air, Electric
Cooling
- Central Air
Appliances
- Included: Oven/Range, Microwave, Range Hood, Refrigerator, Dishwasher, Disposal, Washer, Dryer, Electric Water Heater, Water Heater
Features
- Wired for Data
- Basement: Full
- Attic: Access Via Hatch
- Number of fireplaces: 1
Interior area
- Total structure area: 1,088
- Total interior livable area: 1,088 sqft
- Finished area above ground: 1,088
Property
Parking
- Total spaces: 2
- Parking features: None, Paved, Off Street
Features
- Stories: 2
- Patio & porch: Deck
Lot
- Features: Wooded, Level
Details
- Parcel number: 1926192
- Zoning: WC
Construction
Type & style
- Home type: Condo
- Architectural style: Townhouse
- Property subtype: Condominium, Townhouse
Materials
- Clapboard
Condition
- New construction: No
- Year built: 1988
Utilities & green energy
- Sewer: Public Sewer
- Water: Public
Community & neighborhood
Security
- Security features: Security System
Community
- Community features: Library, Medical Facilities, Park, Shopping/Mall
Location
- Region: Wilton
- Subdivision: South Wilton
HOA & financial
HOA
- Has HOA: Yes
- HOA fee: $300 monthly
- Services included: Maintenance Grounds, Snow Removal, Road Maintenance, Insurance
Price history
| Date | Event | Price |
|---|---|---|
| 9/2/2025 | Sold | $575,000+4.7%$528/sqft |
Source: | ||
| 8/18/2025 | Pending sale | $549,000$505/sqft |
Source: | ||
| 7/11/2025 | Listed for sale | $549,000+222.9%$505/sqft |
Source: | ||
| 10/20/2018 | Listing removed | $2,400$2/sqft |
Source: Realty Seven, Inc. #170129890 Report a problem | ||
| 8/29/2018 | Listed for rent | $2,400$2/sqft |
Source: Realty Seven, Inc. #170119623 Report a problem | ||
Public tax history
| Year | Property taxes | Tax assessment |
|---|---|---|
| 2025 | $7,511 +2% | $307,720 |
| 2024 | $7,367 +9.1% | $307,720 +33.4% |
| 2023 | $6,751 +3.7% | $230,720 |
Find assessor info on the county website
Neighborhood: Wilton Center
Nearby schools
GreatSchools rating
- 9/10Cider Mill SchoolGrades: 3-5Distance: 0.8 mi
- 9/10Middlebrook SchoolGrades: 6-8Distance: 0.7 mi
- 10/10Wilton High SchoolGrades: 9-12Distance: 1.3 mi
Schools provided by the listing agent
- Elementary: Miller-Driscoll
- Middle: Middlebrook,Cider Mill
- High: Wilton
Source: Smart MLS. This data may not be complete. We recommend contacting the local school district to confirm school assignments for this home.

Get pre-qualified for a loan
At Zillow Home Loans, we can pre-qualify you in as little as 5 minutes with no impact to your credit score.An equal housing lender. NMLS #10287.
Sell for more on Zillow
Get a free Zillow Showcase℠ listing and you could sell for .
$584,400
2% more+ $11,688
With Zillow Showcase(estimated)
$596,088


