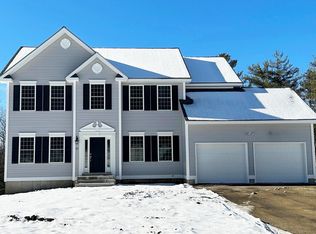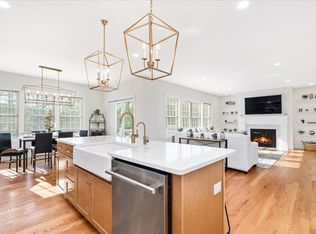Closed
Listed by:
Ashley Rioux,
Coldwell Banker Realty Bedford NH Cell:603-315-8790
Bought with: EXP Realty
$1,009,000
21 Huntington Ridge Road, Bedford, NH 03110
4beds
2,638sqft
Single Family Residence
Built in 2023
2.22 Acres Lot
$1,038,100 Zestimate®
$382/sqft
$4,952 Estimated rent
Home value
$1,038,100
$955,000 - $1.12M
$4,952/mo
Zestimate® history
Loading...
Owner options
Explore your selling options
What's special
*Offer deadline 6/17/25 @7pm* Stunning 4-Bedroom Home in Desirable Bedford! Step into this gorgeous home featuring soaring 9ft ceilings and modern elegance throughout. The beautiful kitchen is a chef’s dream, boasting quartz countertops and stainless-steel appliances. Designed for entertaining, this home showcases a large dining room and living room, ideal for gatherings. The primary suite offers a luxurious 5-foot tile walk-in shower and an enormous walk-in closet, providing both comfort and incredible storage space. The fenced-in backyard provides privacy, while the whole-house automatic generator and irrigation system offer convenience and peace of mind. With first-floor laundry and a build date of just two years ago, this home is move-in ready. Located in the desirable town of Bedford, you’ll be close to fantastic restaurants and shopping, making everyday life effortless. Don’t miss out on this incredible opportunity—schedule your showing today!
Zillow last checked: 8 hours ago
Listing updated: August 28, 2025 at 09:37am
Listed by:
Ashley Rioux,
Coldwell Banker Realty Bedford NH Cell:603-315-8790
Bought with:
Sharon Bean
EXP Realty
Source: PrimeMLS,MLS#: 5045737
Facts & features
Interior
Bedrooms & bathrooms
- Bedrooms: 4
- Bathrooms: 3
- Full bathrooms: 1
- 3/4 bathrooms: 1
- 1/2 bathrooms: 1
Heating
- Propane, Hot Water, Zoned
Cooling
- Central Air
Appliances
- Included: Dishwasher, Dryer, Microwave, Refrigerator, Washer, Gas Stove
- Laundry: 1st Floor Laundry
Features
- Cathedral Ceiling(s), Dining Area, Kitchen/Dining, Natural Light, Walk-In Closet(s)
- Flooring: Carpet, Hardwood, Tile
- Basement: Unfinished,Walk-Out Access
- Has fireplace: Yes
- Fireplace features: Gas
Interior area
- Total structure area: 3,954
- Total interior livable area: 2,638 sqft
- Finished area above ground: 2,638
- Finished area below ground: 0
Property
Parking
- Total spaces: 2
- Parking features: Paved
- Garage spaces: 2
Accessibility
- Accessibility features: 1st Floor Laundry
Features
- Levels: Two
- Stories: 2
- Fencing: Full
Lot
- Size: 2.22 Acres
- Features: Country Setting
Details
- Parcel number: BEDDM41B8L7
- Zoning description: Res
- Other equipment: Radon Mitigation
Construction
Type & style
- Home type: SingleFamily
- Architectural style: Colonial
- Property subtype: Single Family Residence
Materials
- Vinyl Siding
- Foundation: Concrete
- Roof: Architectural Shingle
Condition
- New construction: No
- Year built: 2023
Utilities & green energy
- Electric: 200+ Amp Service
- Sewer: Private Sewer, Septic Tank
- Utilities for property: Underground Utilities
Community & neighborhood
Location
- Region: Bedford
HOA & financial
Other financial information
- Additional fee information: Fee: $1104
Price history
| Date | Event | Price |
|---|---|---|
| 8/28/2025 | Sold | $1,009,000+2%$382/sqft |
Source: | ||
| 6/11/2025 | Listed for sale | $989,000$375/sqft |
Source: | ||
Public tax history
| Year | Property taxes | Tax assessment |
|---|---|---|
| 2024 | $13,318 +6.8% | $842,400 |
| 2023 | $12,468 +293.6% | $842,400 +368% |
| 2022 | $3,168 -3.2% | $180,000 -5.7% |
Find assessor info on the county website
Neighborhood: 03110
Nearby schools
GreatSchools rating
- 5/10Mckelvie Intermediate SchoolGrades: 5-6Distance: 3.7 mi
- 6/10Ross A. Lurgio Middle SchoolGrades: 7-8Distance: 3 mi
- 8/10Bedford High SchoolGrades: 9-12Distance: 3 mi
Schools provided by the listing agent
- Elementary: Peter Woodbury Sch
- Middle: McKelvie Intermediate School
- High: Bedford High School
- District: Bedford Sch District SAU #25
Source: PrimeMLS. This data may not be complete. We recommend contacting the local school district to confirm school assignments for this home.
Get a cash offer in 3 minutes
Find out how much your home could sell for in as little as 3 minutes with a no-obligation cash offer.
Estimated market value$1,038,100
Get a cash offer in 3 minutes
Find out how much your home could sell for in as little as 3 minutes with a no-obligation cash offer.
Estimated market value
$1,038,100

