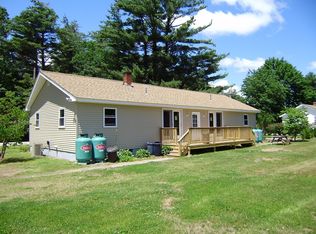Sold for $220,000
Street View
$220,000
21 Jesse George Rd, Plaistow, NH 03865
3beds
1,030sqft
SingleFamily
Built in 1909
0.42 Acres Lot
$394,800 Zestimate®
$214/sqft
$3,286 Estimated rent
Home value
$394,800
$355,000 - $434,000
$3,286/mo
Zestimate® history
Loading...
Owner options
Explore your selling options
What's special
21 Jesse George Rd, Plaistow, NH 03865 is a single family home that contains 1,030 sq ft and was built in 1909. It contains 3 bedrooms and 1 bathroom. This home last sold for $220,000 in June 2024.
The Zestimate for this house is $394,800. The Rent Zestimate for this home is $3,286/mo.
Facts & features
Interior
Bedrooms & bathrooms
- Bedrooms: 3
- Bathrooms: 1
- Full bathrooms: 1
Heating
- Baseboard, Gas, Oil
Cooling
- None
Features
- Flooring: Tile, Concrete, Hardwood
- Basement: Yes
Interior area
- Total interior livable area: 1,030 sqft
Property
Parking
- Total spaces: 1
- Parking features: Garage - Attached
Features
- Exterior features: Vinyl
Lot
- Size: 0.42 Acres
Details
- Parcel number: PLSWM29B018L000000
Construction
Type & style
- Home type: SingleFamily
- Architectural style: Conventional
Materials
- Roof: Asphalt
Condition
- Year built: 1909
Utilities & green energy
- Electric: Circuit Breaker(s)
- Sewer: Private, On-Site Septic Exists
- Utilities for property: Internet - Cable, Gas - LP/Bottle, High Speed Intrnt -AtSite, Cable - At Site, Phone
Community & neighborhood
Location
- Region: Plaistow
Other
Other facts
- Construction: Wood Frame
- Driveway: Paved
- Basement Description: Stairs - Interior, Concrete Floor, Dirt Floor, Interior Access
- Electric: Circuit Breaker(s)
- Features - Exterior: Deck, Shed, Porch - Enclosed, Pool - Above Ground, Garden Space
- Foundation: Concrete, Fieldstone
- Features - Interior: Laundry - 1st Floor
- Heating: Baseboard
- Flooring: Hardwood, Ceramic Tile
- Heat Fuel: Oil
- Lot Description: Landscaped, Level, Country Setting
- Water Heater: Electric, Off Boiler
- Roads: Public, Paved
- Flood Zone: Unknown
- Garage: Yes
- Roof: Shingle - Architectural, Rolled
- SqFt-Apx Fin AG Source: Municipal
- SqFt-Apx Fin BG Source: Municipal
- Surveyed: Unknown
- Basement: Yes
- Road Frontage: Yes
- Basement Access Type: Interior
- Room 4 Level: 1
- Room 2 Type: Dining Room
- Room 3 Type: Living Room
- Garage Description: Barn, Storage Above
- Room 1 Level: 1
- Room 2 Level: 1
- Sewer: Private, On-Site Septic Exists
- Room 3 Level: 1
- Style: New Englander
- Construction Status: Existing
- Total Stories: 1.5
- Water: Private, Dug Well, On-Site Well Exists
- Room 6 Level: 2
- Room 5 Level: 2
- Room 1 Type: Kitchen - Eat-in
- Area Description: Business District, Near Shopping, Suburban
- Garage Type: Attached
- Zillow Group: Yes
- SqFt-Apx Unfn AG Source: Municipal
- SqFt-Apx Unfn BG Source: Municipal
- Room 5 Type: Bedroom
- Exterior: Vinyl Siding
- Easements: Unknown
- Room 6 Type: Bedroom
- Room 4 Type: Laundry Room
- Rooms: Level 1: Level 1: Dining Room, Level 1: Living Room, Level 1: Kitchen - Eat-in, Level 1: Laundry Room
- Rooms: Level 2: Level 2: Bedroom
- Utilities: Internet - Cable, Gas - LP/Bottle, High Speed Intrnt -AtSite, Cable - At Site, Phone
- Listing Status: Active
Price history
| Date | Event | Price |
|---|---|---|
| 6/7/2024 | Sold | $220,000-24.1%$214/sqft |
Source: Public Record Report a problem | ||
| 8/25/2020 | Listing removed | $289,900$281/sqft |
Source: The Merrill Bartlett Group #4806792 Report a problem | ||
| 7/25/2020 | Price change | $289,900-6.5%$281/sqft |
Source: The Merrill Bartlett Group #4806792 Report a problem | ||
| 7/25/2020 | Pending sale | $310,000+6.9%$301/sqft |
Source: The Merrill Bartlett Group #4806792 Report a problem | ||
| 6/11/2020 | Price change | $289,900-6.5%$281/sqft |
Source: The Merrill Bartlett Group #4806792 Report a problem | ||
Public tax history
| Year | Property taxes | Tax assessment |
|---|---|---|
| 2024 | $5,578 -7.2% | $269,200 |
| 2023 | $6,014 +17.5% | $269,200 |
| 2022 | $5,117 -11% | $269,200 +1.4% |
Find assessor info on the county website
Neighborhood: 03865
Nearby schools
GreatSchools rating
- 4/10Pollard Elementary SchoolGrades: PK-5Distance: 0.9 mi
- 5/10Timberlane Regional Middle SchoolGrades: 6-8Distance: 0.6 mi
- 5/10Timberlane Regional High SchoolGrades: 9-12Distance: 0.3 mi
Schools provided by the listing agent
- Elementary: Pollard Elementary School
- Middle: Timberlane Regional Middle
- High: Timberlane Regional High Sch
- District: Timberlane Regional
Source: The MLS. This data may not be complete. We recommend contacting the local school district to confirm school assignments for this home.
Get a cash offer in 3 minutes
Find out how much your home could sell for in as little as 3 minutes with a no-obligation cash offer.
Estimated market value$394,800
Get a cash offer in 3 minutes
Find out how much your home could sell for in as little as 3 minutes with a no-obligation cash offer.
Estimated market value
$394,800
