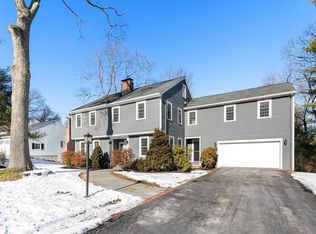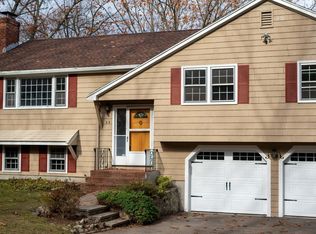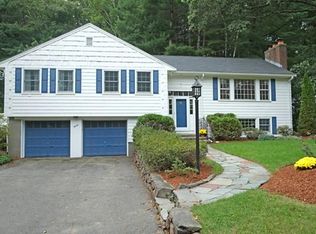Sold for $1,540,000 on 07/11/25
$1,540,000
21 Johnson Rd, Winchester, MA 01890
4beds
2,814sqft
Single Family Residence
Built in 1970
0.52 Acres Lot
$1,516,200 Zestimate®
$547/sqft
$5,874 Estimated rent
Home value
$1,516,200
$1.41M - $1.64M
$5,874/mo
Zestimate® history
Loading...
Owner options
Explore your selling options
What's special
This lovingly maintained Colonial home is ideally situated just a 1/2 mile from Vinson-Owen Elementary School. Featuring all 4 bedrooms on the second floor, the layout includes a spacious primary w/ an en-suite bath as well as a fully updated hall bath. The main level offers an elegant family room w/ soaring ceilings, a cozy fireplace, recessed lighting & a slider leading to the deck. The adjacent eat-in area flows seamlessly into a beautifully appointed kitchen with quartz counters, stainless steel appliances, a stylish tile backsplash & recessed lighting. A separate formal dining room & generously sized living room—complete w/ HW floors & a second fireplace—provide ample space for entertaining. The partially finished lower level offers a versatile bonus space w/ walk-out access to a new patio & fully enclosed backyard. Set on a picturesque 1/2-acre lot adorned w/ perennials, this home offers the perfect blend of comfort, convenience & charm-an exceptional opportunity in Winchester!
Zillow last checked: 8 hours ago
Listing updated: July 11, 2025 at 04:56pm
Listed by:
Stefanie Clifford 781-690-6767,
Keller Williams Realty Boston Northwest 978-369-5775
Bought with:
Jian Cui
HMW Real Estate, LLC
Source: MLS PIN,MLS#: 73381093
Facts & features
Interior
Bedrooms & bathrooms
- Bedrooms: 4
- Bathrooms: 3
- Full bathrooms: 2
- 1/2 bathrooms: 1
- Main level bathrooms: 1
Primary bedroom
- Features: Bathroom - 3/4, Closet, Flooring - Hardwood
- Level: Second
- Area: 204
- Dimensions: 12 x 17
Bedroom 2
- Features: Closet, Flooring - Hardwood
- Level: Second
- Area: 169
- Dimensions: 13 x 13
Bedroom 3
- Features: Closet, Flooring - Hardwood
- Level: Second
- Area: 130
- Dimensions: 10 x 13
Bedroom 4
- Features: Closet, Flooring - Hardwood
- Level: Second
- Area: 144
- Dimensions: 12 x 12
Primary bathroom
- Features: Yes
Bathroom 1
- Features: Bathroom - Half, Closet - Linen, Flooring - Hardwood, Dryer Hookup - Electric, Washer Hookup, Pedestal Sink
- Level: Main,First
- Area: 56
- Dimensions: 7 x 8
Bathroom 2
- Features: Bathroom - Full, Bathroom - With Tub & Shower, Closet - Linen, Flooring - Stone/Ceramic Tile, Countertops - Stone/Granite/Solid, Countertops - Upgraded
- Level: Second
- Area: 64
- Dimensions: 8 x 8
Bathroom 3
- Features: Bathroom - 3/4, Bathroom - With Shower Stall, Flooring - Hardwood
- Level: Second
- Area: 36
- Dimensions: 6 x 6
Dining room
- Features: Flooring - Hardwood, Chair Rail, Lighting - Overhead
- Level: Main,First
- Area: 132
- Dimensions: 11 x 12
Family room
- Features: Flooring - Hardwood, Balcony / Deck, Deck - Exterior, Exterior Access, Open Floorplan, Recessed Lighting, Remodeled, Slider
- Level: Main,First
- Area: 315
- Dimensions: 15 x 21
Kitchen
- Features: Flooring - Hardwood, Countertops - Stone/Granite/Solid, Countertops - Upgraded, Cabinets - Upgraded, Open Floorplan, Recessed Lighting, Remodeled, Stainless Steel Appliances
- Level: Main,First
- Area: 156
- Dimensions: 12 x 13
Living room
- Features: Flooring - Hardwood, Open Floorplan
- Level: Main,First
- Area: 312
- Dimensions: 24 x 13
Heating
- Baseboard, Oil, Fireplace(s)
Cooling
- Central Air
Appliances
- Laundry: First Floor, Electric Dryer Hookup
Features
- Slider, Bonus Room
- Flooring: Carpet, Hardwood, Flooring - Wall to Wall Carpet
- Basement: Partially Finished,Interior Entry
- Number of fireplaces: 3
- Fireplace features: Family Room, Living Room
Interior area
- Total structure area: 2,814
- Total interior livable area: 2,814 sqft
- Finished area above ground: 2,814
- Finished area below ground: 626
Property
Parking
- Total spaces: 6
- Parking features: Attached, Garage Door Opener, Paved Drive, Off Street
- Attached garage spaces: 2
- Uncovered spaces: 4
Features
- Patio & porch: Porch, Deck, Patio
- Exterior features: Porch, Deck, Patio, Rain Gutters, Storage, Sprinkler System, Fenced Yard
- Fencing: Fenced/Enclosed,Fenced
Lot
- Size: 0.52 Acres
Details
- Parcel number: M:026 B:0223 L:0,901227
- Zoning: RDB
Construction
Type & style
- Home type: SingleFamily
- Architectural style: Colonial
- Property subtype: Single Family Residence
Materials
- Frame
- Foundation: Concrete Perimeter
- Roof: Shingle
Condition
- Year built: 1970
Utilities & green energy
- Sewer: Public Sewer
- Water: Public
- Utilities for property: for Electric Range, for Electric Oven, for Electric Dryer
Community & neighborhood
Community
- Community features: Public Transportation, Shopping, Pool, Tennis Court(s), Park, Walk/Jog Trails, Golf, Medical Facility, Bike Path, Conservation Area, Highway Access, House of Worship, Private School, Public School, T-Station
Location
- Region: Winchester
Price history
| Date | Event | Price |
|---|---|---|
| 7/11/2025 | Sold | $1,540,000+1%$547/sqft |
Source: MLS PIN #73381093 Report a problem | ||
| 6/4/2025 | Contingent | $1,525,000$542/sqft |
Source: MLS PIN #73381093 Report a problem | ||
| 5/28/2025 | Listed for sale | $1,525,000$542/sqft |
Source: MLS PIN #73381093 Report a problem | ||
Public tax history
| Year | Property taxes | Tax assessment |
|---|---|---|
| 2025 | $15,001 +4.1% | $1,352,700 +6.4% |
| 2024 | $14,408 +5.4% | $1,271,700 +9.8% |
| 2023 | $13,664 +0.9% | $1,158,000 +7% |
Find assessor info on the county website
Neighborhood: 01890
Nearby schools
GreatSchools rating
- 9/10Vinson-Owen Elementary SchoolGrades: PK-5Distance: 0.5 mi
- 8/10McCall Middle SchoolGrades: 6-8Distance: 1.5 mi
- 9/10Winchester High SchoolGrades: 9-12Distance: 1.6 mi
Schools provided by the listing agent
- Elementary: Vinson-Owen
- Middle: Mccall
- High: Winchester Hs
Source: MLS PIN. This data may not be complete. We recommend contacting the local school district to confirm school assignments for this home.
Get a cash offer in 3 minutes
Find out how much your home could sell for in as little as 3 minutes with a no-obligation cash offer.
Estimated market value
$1,516,200
Get a cash offer in 3 minutes
Find out how much your home could sell for in as little as 3 minutes with a no-obligation cash offer.
Estimated market value
$1,516,200


