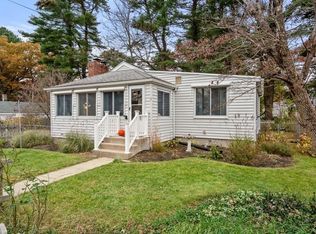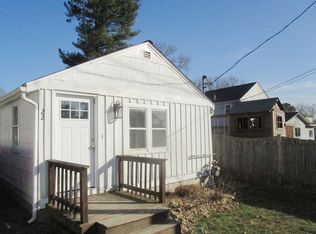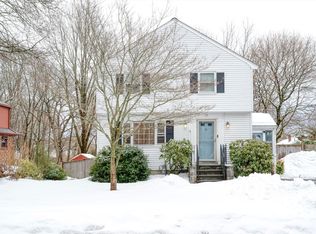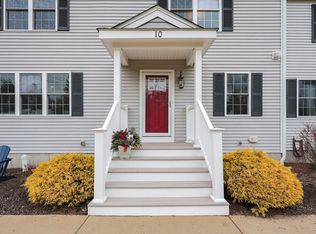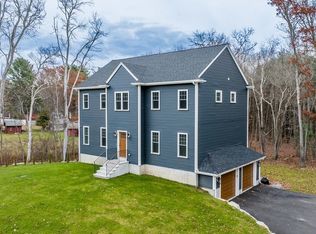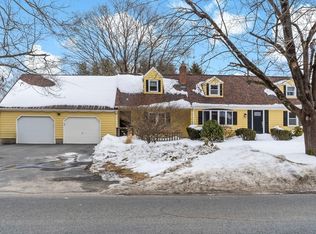Great value for this almost brand new 3 bed 2.5 bath Norton colonial. Built in 2023, this home is located near 495 and commuter rail to Boston, and just a block from town boating/fishing access. The first floor features an open concept floor plan with recessed lights and hardwood floors throughout. The HUGE eat-in kitchen features quartz counters, marble backsplash, SS appliances and an enormous island with overhang seating. There is also a cozy living room, well appointed half bath and a great home office. On the 2nd floor is a AMAZING front to back primary suite featuring a luxurious bathroom with marble tiled shower and double vanity. The suite also includes two closets (one large walk-in)..plenty of storage! Additionally, there are two more nice sized bedrooms and another full bathroom with laundry on this floor. Unfinished basement has potential to finish. Outside you have great space to play/bbq, as well as parking for 4 cars and a storage shed. Make your appt today!
For sale
$665,000
21 Juniper Rd, Norton, MA 02766
3beds
1,792sqft
Est.:
Single Family Residence
Built in 2023
4,356 Square Feet Lot
$665,100 Zestimate®
$371/sqft
$-- HOA
What's special
Storage shedWell appointed half bathGreat home officeHardwood floors throughoutRecessed lightsPlenty of storageSs appliances
- 41 days |
- 2,764 |
- 96 |
Zillow last checked: 8 hours ago
Listing updated: February 08, 2026 at 07:55am
Listed by:
Scanlon Sells Team 617-939-4613,
eXp Realty 888-854-7493,
Patrick Scanlon 617-939-4613
Source: MLS PIN,MLS#: 73468510
Tour with a local agent
Facts & features
Interior
Bedrooms & bathrooms
- Bedrooms: 3
- Bathrooms: 3
- Full bathrooms: 2
- 1/2 bathrooms: 1
Primary bedroom
- Level: Second
Bedroom 2
- Level: Second
Bedroom 3
- Level: Second
Primary bathroom
- Features: Yes
Bathroom 1
- Level: First
Bathroom 2
- Level: Second
Bathroom 3
- Level: Second
Dining room
- Level: First
Kitchen
- Level: First
Living room
- Level: First
Office
- Level: First
Heating
- Forced Air, Natural Gas
Cooling
- Central Air
Appliances
- Included: Gas Water Heater, Range, Dishwasher, Disposal, Refrigerator, Washer, Dryer
- Laundry: Second Floor, Electric Dryer Hookup, Washer Hookup
Features
- Home Office
- Flooring: Tile, Hardwood
- Basement: Full,Sump Pump,Radon Remediation System,Concrete,Unfinished
- Has fireplace: No
Interior area
- Total structure area: 1,792
- Total interior livable area: 1,792 sqft
- Finished area above ground: 1,792
Video & virtual tour
Property
Parking
- Total spaces: 4
- Parking features: Paved Drive, Off Street, Paved
- Uncovered spaces: 4
Features
- Has view: Yes
- View description: Water, Lake, Pond
- Has water view: Yes
- Water view: Lake,Pond,Water
Lot
- Size: 4,356 Square Feet
Details
- Parcel number: M:3 P:580,2920819
- Zoning: R60
Construction
Type & style
- Home type: SingleFamily
- Architectural style: Colonial
- Property subtype: Single Family Residence
Materials
- Frame
- Foundation: Concrete Perimeter
Condition
- Year built: 2023
Utilities & green energy
- Sewer: Public Sewer
- Water: Public
- Utilities for property: for Gas Range, for Electric Dryer, Washer Hookup
Community & HOA
Community
- Security: Security System
HOA
- Has HOA: No
Location
- Region: Norton
Financial & listing details
- Price per square foot: $371/sqft
- Tax assessed value: $585,000
- Annual tax amount: $7,587
- Date on market: 1/14/2026
Estimated market value
$665,100
$632,000 - $698,000
$4,434/mo
Price history
Price history
| Date | Event | Price |
|---|---|---|
| 1/14/2026 | Listed for sale | $665,000$371/sqft |
Source: MLS PIN #73468510 Report a problem | ||
| 12/24/2025 | Listing removed | $665,000$371/sqft |
Source: MLS PIN #73402566 Report a problem | ||
| 12/8/2025 | Price change | $665,000-1.5%$371/sqft |
Source: MLS PIN #73402566 Report a problem | ||
| 10/10/2025 | Price change | $675,000-0.7%$377/sqft |
Source: MLS PIN #73402566 Report a problem | ||
| 9/15/2025 | Price change | $680,000-2.9%$379/sqft |
Source: MLS PIN #73402566 Report a problem | ||
| 8/12/2025 | Price change | $699,999-2.6%$391/sqft |
Source: MLS PIN #73402566 Report a problem | ||
| 7/21/2025 | Price change | $719,000-1.5%$401/sqft |
Source: MLS PIN #73402566 Report a problem | ||
| 7/10/2025 | Listed for sale | $729,999+10.6%$407/sqft |
Source: MLS PIN #73402566 Report a problem | ||
| 4/24/2024 | Sold | $660,000+1.6%$368/sqft |
Source: MLS PIN #73214852 Report a problem | ||
| 3/28/2024 | Contingent | $649,900$363/sqft |
Source: MLS PIN #73214852 Report a problem | ||
| 3/21/2024 | Listed for sale | $649,900+399.9%$363/sqft |
Source: MLS PIN #73214852 Report a problem | ||
| 7/13/2023 | Sold | $130,000-9.7%$73/sqft |
Source: MLS PIN #73128173 Report a problem | ||
| 6/22/2023 | Listed for sale | $144,000+48.5%$80/sqft |
Source: MLS PIN #73128173 Report a problem | ||
| 9/16/2015 | Sold | $97,000+44.8%$54/sqft |
Source: Public Record Report a problem | ||
| 5/24/1996 | Sold | $67,000$37/sqft |
Source: Public Record Report a problem | ||
Public tax history
Public tax history
| Year | Property taxes | Tax assessment |
|---|---|---|
| 2025 | $7,587 +290.3% | $585,000 +289.7% |
| 2024 | $1,944 -30.6% | $150,100 -30.4% |
| 2023 | $2,801 +5.1% | $215,600 +20.9% |
| 2022 | $2,664 | $178,400 |
| 2021 | $2,664 +3.4% | $178,400 +2.5% |
| 2020 | $2,577 +3.2% | $174,100 +3.9% |
| 2019 | $2,496 +31.1% | $167,500 +33.4% |
| 2018 | $1,904 -0.3% | $125,600 +1% |
| 2017 | $1,910 -10.9% | $124,300 -9.5% |
| 2016 | $2,143 | $137,300 |
Find assessor info on the county website
BuyAbility℠ payment
Est. payment
$3,737/mo
Principal & interest
$3155
Property taxes
$582
Climate risks
Neighborhood: 02766
Nearby schools
GreatSchools rating
- 4/10H.A. Yelle Elementary SchoolGrades: 4-5Distance: 2 mi
- 5/10Norton Middle SchoolGrades: 6-8Distance: 2.4 mi
- 4/10Norton High SchoolGrades: 9-12Distance: 2.1 mi
