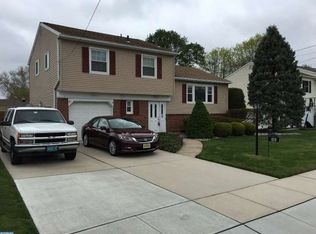Sold for $455,000 on 12/10/25
$455,000
21 Kay Rd, Hamilton, NJ 08620
3beds
1,404sqft
Single Family Residence
Built in 1967
7,701 Square Feet Lot
$455,600 Zestimate®
$324/sqft
$2,664 Estimated rent
Home value
$455,600
$415,000 - $501,000
$2,664/mo
Zestimate® history
Loading...
Owner options
Explore your selling options
What's special
Welcome home to this beautifully updated 3-bedroom, 2 full bath ranch located in the desirable, friendly neighborhood of Sunnybrae Village. Step inside and fall in love with the brand-new kitchen featuring stunning granite countertops, modern cabinetry, and sleek finishes; perfect for cooking and entertaining. The open-concept living and dining rooms offer a warm, inviting space for gatherings and everyday living. This home also boasts hardwood floors throughout a full basement, offering endless potential for additional living space, storage, or a home gym. Step outside from the kitchen sliding doors to enjoy a generously sized yard—ideal for relaxing, barbecues, or gardening. This home includes a whole house back up generator. Don’t miss your chance to own this move-in ready gem in a great location—schedule your showing today.
Zillow last checked: 8 hours ago
Listing updated: December 18, 2025 at 04:35pm
Listed by:
Joe Gulino 609-213-0548,
Keller Williams Premier
Bought with:
Joe Perilli, 2185651
Smires & Associates
Source: Bright MLS,MLS#: NJME2063468
Facts & features
Interior
Bedrooms & bathrooms
- Bedrooms: 3
- Bathrooms: 2
- Full bathrooms: 2
- Main level bathrooms: 2
- Main level bedrooms: 3
Bedroom 1
- Level: Main
- Area: 154 Square Feet
- Dimensions: 11 x 14
Bedroom 2
- Level: Main
- Area: 120 Square Feet
- Dimensions: 10 x 12
Bedroom 3
- Level: Main
- Area: 121 Square Feet
- Dimensions: 11 x 11
Den
- Level: Main
- Area: 88 Square Feet
- Dimensions: 11 x 8
Dining room
- Level: Main
- Area: 117 Square Feet
- Dimensions: 13 x 9
Kitchen
- Level: Main
- Area: 90 Square Feet
- Dimensions: 9 x 10
Laundry
- Level: Main
- Area: 99 Square Feet
- Dimensions: 11 x 9
Living room
- Level: Main
- Area: 234 Square Feet
- Dimensions: 18 x 13
Heating
- Central, Natural Gas
Cooling
- Central Air, Natural Gas
Appliances
- Included: Gas Water Heater
- Laundry: Laundry Room
Features
- Basement: Full
- Has fireplace: No
Interior area
- Total structure area: 1,404
- Total interior livable area: 1,404 sqft
- Finished area above ground: 1,404
- Finished area below ground: 0
Property
Parking
- Total spaces: 1
- Parking features: Other, Attached, Driveway
- Attached garage spaces: 1
- Has uncovered spaces: Yes
Accessibility
- Accessibility features: None
Features
- Levels: One
- Stories: 1
- Pool features: None
Lot
- Size: 7,701 sqft
- Dimensions: 70.00 x 110.00
Details
- Additional structures: Above Grade, Below Grade
- Parcel number: 030265300015
- Zoning: RESIDENTIAL
- Special conditions: Standard
Construction
Type & style
- Home type: SingleFamily
- Architectural style: Ranch/Rambler
- Property subtype: Single Family Residence
Materials
- Frame
- Foundation: Other
Condition
- New construction: No
- Year built: 1967
Utilities & green energy
- Sewer: Public Sewer
- Water: Public
Community & neighborhood
Location
- Region: Hamilton
- Subdivision: Sunnybrae Village
- Municipality: HAMILTON TWP
Other
Other facts
- Listing agreement: Exclusive Right To Sell
- Listing terms: Cash,Conventional
- Ownership: Fee Simple
Price history
| Date | Event | Price |
|---|---|---|
| 12/10/2025 | Sold | $455,000-0.9%$324/sqft |
Source: | ||
| 10/6/2025 | Pending sale | $459,000$327/sqft |
Source: | ||
| 8/18/2025 | Price change | $459,000-4.2%$327/sqft |
Source: | ||
| 8/10/2025 | Listed for sale | $479,000$341/sqft |
Source: | ||
Public tax history
| Year | Property taxes | Tax assessment |
|---|---|---|
| 2025 | $8,116 | $230,300 |
| 2024 | $8,116 +8% | $230,300 |
| 2023 | $7,515 | $230,300 |
Find assessor info on the county website
Neighborhood: Yardville-Groveville
Nearby schools
GreatSchools rating
- 5/10Sunnybrae Elementary SchoolGrades: K-5Distance: 0.2 mi
- 4/10Albert E Grice Middle SchoolGrades: 6-8Distance: 1.4 mi
- 2/10Hamilton West-Watson High SchoolGrades: 9-12Distance: 2.8 mi
Schools provided by the listing agent
- District: Hamilton Township
Source: Bright MLS. This data may not be complete. We recommend contacting the local school district to confirm school assignments for this home.

Get pre-qualified for a loan
At Zillow Home Loans, we can pre-qualify you in as little as 5 minutes with no impact to your credit score.An equal housing lender. NMLS #10287.
Sell for more on Zillow
Get a free Zillow Showcase℠ listing and you could sell for .
$455,600
2% more+ $9,112
With Zillow Showcase(estimated)
$464,712