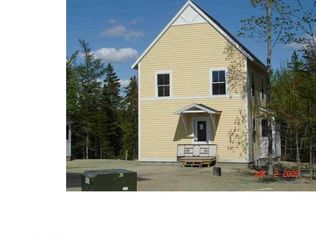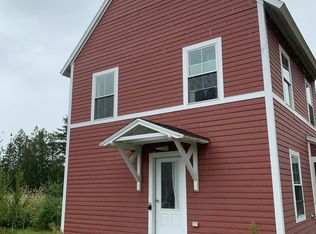Closed
$420,000
21 Kief Farm Road, Bar Harbor, ME 04609
3beds
1,296sqft
Single Family Residence
Built in 2008
5,662.8 Square Feet Lot
$414,700 Zestimate®
$324/sqft
$2,528 Estimated rent
Home value
$414,700
$390,000 - $440,000
$2,528/mo
Zestimate® history
Loading...
Owner options
Explore your selling options
What's special
Extremely well maintained home set in a cul-de-sac. This home was custom built for someone who wanted to live in their own home independently, safely and comfortably as they grew older. This well laid out home has a first floor bedroom and a full bath and the second floor has two bedrooms and a full bath. Fine details include birch flooring throughout and Maple cabinets in the kitchen. There is vinyl flooring in the bathrooms for easy cleaning. The electric stove can be swapped out for a propane if preferred (the connections are in place). The kitchen is ready with a space and hookups for the addition of a dishwasher if so desired. The three season porch in the back facing the woods adds a peaceful setting to relax in the evenings or anytime you want to spend some time enjoying the outdoors.
Zillow last checked: 8 hours ago
Listing updated: January 14, 2025 at 07:03pm
Listed by:
Acadia Cornerstone Real Estate, LLC
Bought with:
Margo H. Stanley Real Estate
Source: Maine Listings,MLS#: 1558556
Facts & features
Interior
Bedrooms & bathrooms
- Bedrooms: 3
- Bathrooms: 2
- Full bathrooms: 2
Bedroom 1
- Level: First
Bedroom 2
- Level: Second
Bedroom 3
- Level: Second
Kitchen
- Level: First
Living room
- Level: First
Heating
- Direct Vent Heater
Cooling
- None
Appliances
- Included: Dryer, Electric Range, Refrigerator, Washer, Other
Features
- 1st Floor Bedroom, Walk-In Closet(s)
- Flooring: Vinyl, Wood
- Doors: Storm Door(s)
- Windows: Double Pane Windows
- Basement: Bulkhead,Interior Entry,Full,Unfinished
- Has fireplace: No
Interior area
- Total structure area: 1,296
- Total interior livable area: 1,296 sqft
- Finished area above ground: 1,296
- Finished area below ground: 0
Property
Parking
- Parking features: Paved, 1 - 4 Spaces
Lot
- Size: 5,662 sqft
- Features: Cul-De-Sac, Level
Details
- Parcel number: BARHM213L03812
- Zoning: Town Hill Rural
Construction
Type & style
- Home type: SingleFamily
- Architectural style: New Englander
- Property subtype: Single Family Residence
Materials
- Wood Frame, Clapboard
- Roof: Shingle
Condition
- Year built: 2008
Utilities & green energy
- Electric: Circuit Breakers
- Sewer: Private Sewer, Quasi-Public
- Water: Private
- Utilities for property: Utilities On
Community & neighborhood
Security
- Security features: Air Radon Mitigation System
Location
- Region: Bar Harbor
HOA & financial
HOA
- Has HOA: Yes
- HOA fee: $1,200 annually
Other
Other facts
- Road surface type: Paved
Price history
| Date | Event | Price |
|---|---|---|
| 7/13/2023 | Pending sale | $400,000-4.8%$309/sqft |
Source: | ||
| 7/10/2023 | Sold | $420,000+5%$324/sqft |
Source: | ||
| 5/24/2023 | Contingent | $400,000$309/sqft |
Source: | ||
| 5/15/2023 | Listed for sale | $400,000$309/sqft |
Source: | ||
Public tax history
| Year | Property taxes | Tax assessment |
|---|---|---|
| 2024 | $2,494 +15.7% | $248,400 |
| 2023 | $2,156 +10.1% | $248,400 +18.2% |
| 2022 | $1,959 +5.3% | $210,200 +10% |
Find assessor info on the county website
Neighborhood: 04609
Nearby schools
GreatSchools rating
- 10/10Conners-Emerson SchoolGrades: K-8Distance: 5.8 mi
- 8/10Mt Desert Island High SchoolGrades: 9-12Distance: 3.2 mi

Get pre-qualified for a loan
At Zillow Home Loans, we can pre-qualify you in as little as 5 minutes with no impact to your credit score.An equal housing lender. NMLS #10287.

