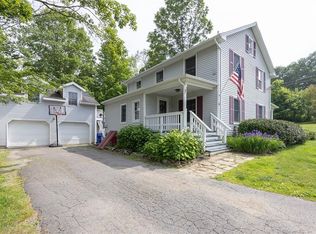Sold for $510,000
$510,000
21 Knife Shop Road, Litchfield, CT 06778
3beds
1,392sqft
Single Family Residence
Built in 1910
0.85 Acres Lot
$514,400 Zestimate®
$366/sqft
$3,289 Estimated rent
Home value
$514,400
$417,000 - $633,000
$3,289/mo
Zestimate® history
Loading...
Owner options
Explore your selling options
What's special
Historic 1800s waterfront home nestled in a beautiful and tranquil area yet close to major roads for easy access. The home borders Northfield Pond allowing for fishing, paddleboarding, kayaking, ice skating and more right from your own backyard. Abundant town and state land surround the property offering privacy, hiking and a buffer from development. The home has 3 lovely bedrooms all with original flooring. The primary bedroom is spacious with a large walk-in closet/office area. The walk-up attic has two rooms not included in the square footage which provides easy expansion possibilities. A screened sunroom, back deck, stone firepit and patio with a built-in barbecue offer a variety of entertaining options or the perfect setting for a quiet sunrise. The home has been completely updated with a newer roof, updated electrical, vinyl siding, windows, kitchen and baths. Original hardwood floors and wood beams, fireplace and newly updated fixtures offer an appealing mix of heritage and modern convenience. Town card lists 1910 as date built but historical documents indicate it was built around 1830. The town of Litchfield is brimming with small town charm, centered around an historic green. The beautiful and vibrant town offers arts and culture, many community events and festivals, fine cuisine and cute shops. The area has an abundance of outdoor activities including hiking, biking, horseback riding, multiple state parks, Bantam Lake, skiing, wineries, farms and much more.
Zillow last checked: 8 hours ago
Listing updated: November 18, 2025 at 08:03am
Listed by:
Rachelle Harper (860)709-8153,
Berkshire Hathaway NE Prop. 860-658-1981
Bought with:
David Hughes, RES.0815463
Century 21 AllPoints Realty
Source: Smart MLS,MLS#: 24115768
Facts & features
Interior
Bedrooms & bathrooms
- Bedrooms: 3
- Bathrooms: 2
- Full bathrooms: 1
- 1/2 bathrooms: 1
Primary bedroom
- Level: Upper
Bedroom
- Level: Upper
Bedroom
- Level: Upper
Bathroom
- Level: Main
Bathroom
- Level: Upper
Dining room
- Level: Main
Kitchen
- Level: Main
Living room
- Level: Main
Heating
- Forced Air, Oil
Cooling
- Window Unit(s)
Appliances
- Included: Oven/Range, Microwave, Refrigerator, Freezer, Dishwasher, Washer, Dryer, Water Heater
- Laundry: Lower Level, Mud Room
Features
- Doors: French Doors
- Basement: Full,Unfinished
- Attic: Partially Finished,Floored,Walk-up
- Number of fireplaces: 1
Interior area
- Total structure area: 1,392
- Total interior livable area: 1,392 sqft
- Finished area above ground: 1,392
Property
Parking
- Parking features: None
Features
- Patio & porch: Deck
- Exterior features: Outdoor Grill, Garden
- Has view: Yes
- View description: Water
- Has water view: Yes
- Water view: Water
- Waterfront features: Waterfront, Pond
Lot
- Size: 0.85 Acres
Details
- Parcel number: 820233
- Zoning: RR
Construction
Type & style
- Home type: SingleFamily
- Architectural style: Colonial
- Property subtype: Single Family Residence
Materials
- Vinyl Siding
- Foundation: Concrete Perimeter, Stone
- Roof: Asphalt
Condition
- New construction: No
- Year built: 1910
Utilities & green energy
- Sewer: Public Sewer
- Water: Well
Community & neighborhood
Location
- Region: Northfield
- Subdivision: Northfield
Price history
| Date | Event | Price |
|---|---|---|
| 11/12/2025 | Sold | $510,000+4.3%$366/sqft |
Source: | ||
| 9/23/2025 | Pending sale | $489,000$351/sqft |
Source: | ||
| 8/30/2025 | Contingent | $489,000$351/sqft |
Source: | ||
| 8/12/2025 | Listed for sale | $489,000+39.7%$351/sqft |
Source: | ||
| 12/19/2024 | Listing removed | $3,500$3/sqft |
Source: | ||
Public tax history
| Year | Property taxes | Tax assessment |
|---|---|---|
| 2025 | $4,260 +8.1% | $212,990 |
| 2024 | $3,940 +11% | $212,990 +60.3% |
| 2023 | $3,549 -0.4% | $132,910 |
Find assessor info on the county website
Neighborhood: 06778
Nearby schools
GreatSchools rating
- 7/10Center SchoolGrades: PK-3Distance: 5.7 mi
- 6/10Litchfield Middle SchoolGrades: 7-8Distance: 6.1 mi
- 10/10Litchfield High SchoolGrades: 9-12Distance: 6.1 mi

Get pre-qualified for a loan
At Zillow Home Loans, we can pre-qualify you in as little as 5 minutes with no impact to your credit score.An equal housing lender. NMLS #10287.
