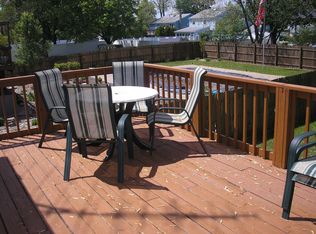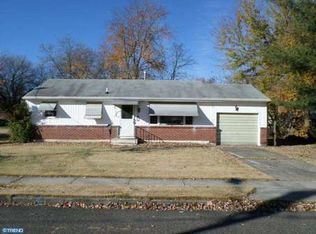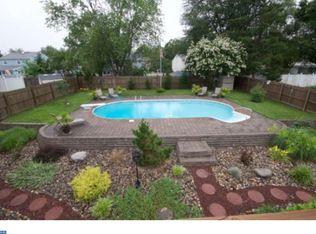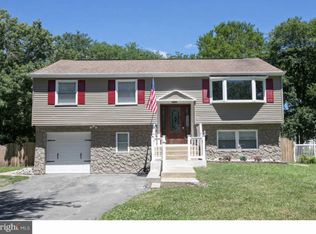Sold for $425,000
$425,000
21 Lanfair Rd, Marlton, NJ 08053
3beds
1,638sqft
Single Family Residence
Built in 1961
0.25 Acres Lot
$464,600 Zestimate®
$259/sqft
$3,011 Estimated rent
Home value
$464,600
Estimated sales range
Not available
$3,011/mo
Zestimate® history
Loading...
Owner options
Explore your selling options
What's special
Welcome to your dream home! This beautifully renovated 3-bedroom, 1.5-bath residence offers the perfect blend of modern updates and classic charm. The main floor features an open floor plan concept, providing a full view from the kitchen into the dining room and living room, perfect for modern living and entertaining. The completely remodeled kitchen boasts a full stainless appliance package, stunning granite countertops, and ample cabinet space. Enjoy the elegance of hardwood floors throughout most of the main level, adding a touch of sophistication to your living space. The home features an updated full bath with a high-profile vanity, new fixtures, and neutral finishes. Down the hall you will find the 3 bedrooms completing the main floor. Natural sunlight fills every room, creating a warm and inviting atmosphere. The downstairs family room is generous in size, perfect for family gatherings, a playroom, or a home office. The new powder room is located on the lower level along with laundry room and access to back yard & garage. Additional highlights include a two-car garage, solar panels on the roof for energy efficiency, and a newer roof for peace of mind. Convenient walk to neighborhood school! Don’t miss out on this one- nothing to do but unpack! Schedule your showing today and make this house your new home!
Zillow last checked: 8 hours ago
Listing updated: July 19, 2024 at 05:04pm
Listed by:
Michelle Krzywulak 609-417-9777,
BHHS Fox & Roach - Robbinsville
Bought with:
Kim Villani, 2192338
EXP Realty, LLC
Source: Bright MLS,MLS#: NJBL2066830
Facts & features
Interior
Bedrooms & bathrooms
- Bedrooms: 3
- Bathrooms: 2
- Full bathrooms: 1
- 1/2 bathrooms: 1
- Main level bathrooms: 2
- Main level bedrooms: 3
Basement
- Area: 0
Heating
- Forced Air, Natural Gas
Cooling
- Central Air, Electric
Appliances
- Included: Gas Water Heater
Features
- Has basement: No
- Has fireplace: No
Interior area
- Total structure area: 1,638
- Total interior livable area: 1,638 sqft
- Finished area above ground: 1,638
- Finished area below ground: 0
Property
Parking
- Total spaces: 2
- Parking features: Driveway
- Uncovered spaces: 2
Accessibility
- Accessibility features: None
Features
- Levels: Bi-Level,Two
- Stories: 2
- Pool features: None
Lot
- Size: 0.25 Acres
Details
- Additional structures: Above Grade, Below Grade
- Parcel number: 1300028 0500006
- Zoning: MD
- Special conditions: Standard
Construction
Type & style
- Home type: SingleFamily
- Property subtype: Single Family Residence
Materials
- Brick, Combination
- Foundation: Slab
- Roof: Asphalt
Condition
- New construction: No
- Year built: 1961
Utilities & green energy
- Sewer: Public Sewer
- Water: Public
Community & neighborhood
Location
- Region: Marlton
- Subdivision: Heritage Village
- Municipality: EVESHAM TWP
Other
Other facts
- Listing agreement: Exclusive Right To Sell
- Ownership: Fee Simple
Price history
| Date | Event | Price |
|---|---|---|
| 7/19/2024 | Sold | $425,000$259/sqft |
Source: | ||
| 6/24/2024 | Pending sale | $425,000$259/sqft |
Source: | ||
| 6/17/2024 | Contingent | $425,000$259/sqft |
Source: | ||
| 6/8/2024 | Listed for sale | $425,000+27.8%$259/sqft |
Source: | ||
| 3/10/2022 | Sold | $332,500-5%$203/sqft |
Source: | ||
Public tax history
| Year | Property taxes | Tax assessment |
|---|---|---|
| 2025 | $8,247 +12.2% | $241,500 +5.6% |
| 2024 | $7,348 | $228,700 |
| 2023 | -- | $228,700 |
Find assessor info on the county website
Neighborhood: Marlton
Nearby schools
GreatSchools rating
- 4/10H.L. Beeler Elementary SchoolGrades: K-5Distance: 0.2 mi
- 6/10Marlton Middle SchoolGrades: 6-8Distance: 1.5 mi
- 6/10Cherokee High SchoolGrades: 9-12Distance: 1.3 mi
Schools provided by the listing agent
- District: Evesham Township
Source: Bright MLS. This data may not be complete. We recommend contacting the local school district to confirm school assignments for this home.
Get a cash offer in 3 minutes
Find out how much your home could sell for in as little as 3 minutes with a no-obligation cash offer.
Estimated market value$464,600
Get a cash offer in 3 minutes
Find out how much your home could sell for in as little as 3 minutes with a no-obligation cash offer.
Estimated market value
$464,600



