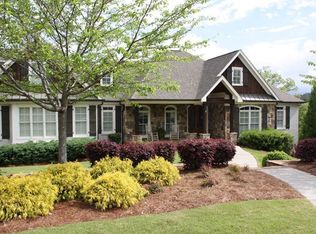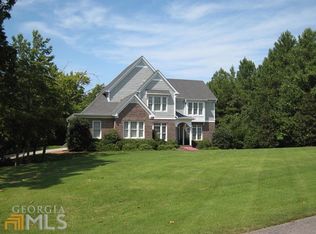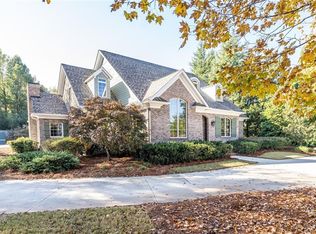Masterful design and modern luxury meet with this custom built Jeff Brooks home. On cul-de-sac in prime location. Every detail was carefully selected and quality crafted. Highlights include camera security system with three master controls (including a hidden TV behind a two-way mirror in master), in-floor heating in two baths, custom painting by artist Julie Swan, gun safe room, complete fiber optic house wiring and so much more. Entertain in grand style with a chef's gourmet kitchen, custom Coosa cabinetry and in-ground pool with salt system. Everyone will enjoy the terrace level with features like a workout room, office and media/theater room. Let the memories begin! Call 770-548-9366 Interested buyers only.
This property is off market, which means it's not currently listed for sale or rent on Zillow. This may be different from what's available on other websites or public sources.



