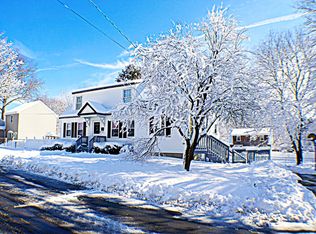Fully Renovated Coastal Home — Walk or Bike to the Beach! Set less than a mile from the beach, this beautifully renovated 3-bedroom, 1.5-bath home combines coastal charm with modern convenience. Completely rebuilt down to the studs in 2017, every system was upgraded — including all new electrical with 220 service, new plumbing, and a direct-vent gas heating system with on-demand hot water. Inside, the open-concept layout is bright and airy, featuring French white oak flooring, soft-close cabinetry, and strategically placed hardwired ceiling fans that keep the home cool without the need for air conditioning. The chef’s kitchen is a standout, with KitchenAid appliances, a gas convection range with hood vent and pot filler, and abundant storage and prep space. French doors open to a large back deck with gazebo and a 2025 Arctic Tundra six-person hot tub—perfect for relaxing or entertaining. The large fenced yard offers plenty of room for pets, play, and the potential to add a garage if desired. The driveway easily accommodates up to eight cars. The finished Owens Corning basement system (2024) adds a comfortable family room and office space, while still offering a dedicated laundry area and generous storage. A pellet stove provides efficient supplemental heat and can fully heat the home independently if preferred. Set on a knoll on a quiet street, this move-in-ready home offers the ideal blend of quality, comfort, and coastal living—all within walking or biking distance to the beach.
This property is off market, which means it's not currently listed for sale or rent on Zillow. This may be different from what's available on other websites or public sources.
