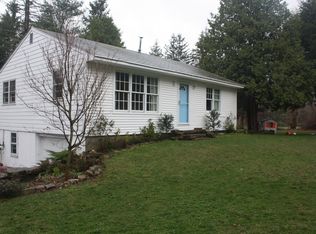Sold for $404,500 on 09/23/25
$404,500
21 Lebanon Road, Hebron, CT 06231
3beds
1,285sqft
Single Family Residence
Built in 1960
4.9 Acres Lot
$416,300 Zestimate®
$315/sqft
$2,699 Estimated rent
Home value
$416,300
$366,000 - $475,000
$2,699/mo
Zestimate® history
Loading...
Owner options
Explore your selling options
What's special
Part of the Original "Raymond" Estate. You've Heard of Raymond Brook, and Raymond Hill. Own a Piece of the Original Family Estate in Hebron. Great Location in the Millstream Area within Walking Distance to the 23+ mile Air line Trail Situated neatly on 4.9 Acre Level Open Lot Bordering a Pond, Possibly Suitable for Equestrian Use, or Gentleman's Farm. Newer Roof, Thermopane Windows, New Boiler, and A Wood Stove Ideal for the Energy Conscious Buyer. Partially fenced Yard Ideal for Pets, or Play Area. Inside 3 Bedrooms, and a Full Bath on the Main Level, A Partially Finished Lower Level Includes a Second Full Bath. All Interior Recently Repainted, and Ready for Occupancy. Located Near Schools, Shopping, with Easy access to Both Hebron and Colchester Center, via Route 66 and Route 85.
Zillow last checked: 8 hours ago
Listing updated: October 02, 2025 at 08:07am
Listed by:
Scott Boyden 860-608-0769,
Boyden Real Estate Company,LLC 860-537-9559
Bought with:
Patrizia Puccia, RES.0822344
KW Legacy Partners
Source: Smart MLS,MLS#: 24102360
Facts & features
Interior
Bedrooms & bathrooms
- Bedrooms: 3
- Bathrooms: 2
- Full bathrooms: 2
Primary bedroom
- Level: Main
Bedroom
- Level: Main
Bedroom
- Level: Main
Kitchen
- Features: Built-in Features, Dining Area, Vinyl Floor
- Level: Main
Living room
- Features: Bay/Bow Window, Built-in Features, Wall/Wall Carpet
- Level: Main
Rec play room
- Features: Full Bath
- Level: Lower
Heating
- Baseboard, Hot Water, Oil, Wood
Cooling
- None
Appliances
- Included: Cooktop, Oven, Water Heater
Features
- Windows: Thermopane Windows
- Basement: Full
- Attic: None
- Has fireplace: No
Interior area
- Total structure area: 1,285
- Total interior livable area: 1,285 sqft
- Finished area above ground: 1,185
- Finished area below ground: 100
Property
Parking
- Total spaces: 8
- Parking features: Attached, Off Street
- Attached garage spaces: 1
Features
- Exterior features: Rain Gutters, Garden
- Waterfront features: Access
Lot
- Size: 4.90 Acres
- Features: Level, Open Lot
Details
- Parcel number: 1623427
- Zoning: R-1
Construction
Type & style
- Home type: SingleFamily
- Architectural style: Ranch
- Property subtype: Single Family Residence
Materials
- Vinyl Siding
- Foundation: Concrete Perimeter
- Roof: Asphalt
Condition
- New construction: No
- Year built: 1960
Utilities & green energy
- Sewer: Septic Tank
- Water: Private
Green energy
- Energy efficient items: Windows
Community & neighborhood
Location
- Region: Amston
- Subdivision: Amston
Price history
| Date | Event | Price |
|---|---|---|
| 9/23/2025 | Sold | $404,500+1.3%$315/sqft |
Source: | ||
| 8/1/2025 | Listed for sale | $399,500$311/sqft |
Source: | ||
Public tax history
| Year | Property taxes | Tax assessment |
|---|---|---|
| 2025 | $5,765 +6.8% | $156,450 |
| 2024 | $5,398 +3.9% | $156,450 |
| 2023 | $5,193 +4.7% | $156,450 |
Find assessor info on the county website
Neighborhood: Amston
Nearby schools
GreatSchools rating
- 6/10Hebron Elementary SchoolGrades: 3-6Distance: 1.2 mi
- 7/10Rham Middle SchoolGrades: 7-8Distance: 1.9 mi
- 9/10Rham High SchoolGrades: 9-12Distance: 1.9 mi
Schools provided by the listing agent
- High: RHAM
Source: Smart MLS. This data may not be complete. We recommend contacting the local school district to confirm school assignments for this home.

Get pre-qualified for a loan
At Zillow Home Loans, we can pre-qualify you in as little as 5 minutes with no impact to your credit score.An equal housing lender. NMLS #10287.
Sell for more on Zillow
Get a free Zillow Showcase℠ listing and you could sell for .
$416,300
2% more+ $8,326
With Zillow Showcase(estimated)
$424,626