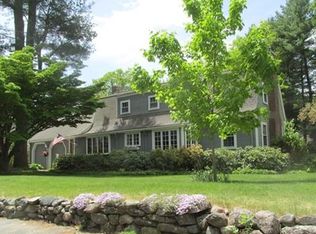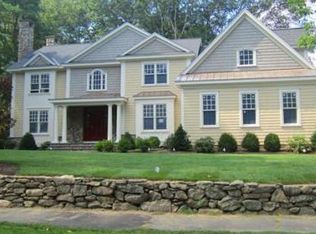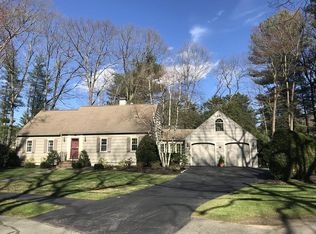Fantastic new construction w/contemporary flair & Smart House technology in desirable Dana Hall nghbd is thoughtfully designed & crafted w/custom millwork, trim, barn doors, ship lathe, built-ins & more. The heart of the home is the open plan family living area overlooking the expansive, level landscaped yard. It consists of a fireplaced FR flowing into large breakfast area & custom Chef's kitchen w/island, granite & high end appliances including a built-in espresso station. The second floor features 4 spacious en-suite BRs incl. a gorgeous master BR & spa-like bath. Walk-up third floor w/private en-suite BR & sitting rm. The 3 car garage leads to mudroom w/cubbies. The finished LL w/9' ceiling & full windows features sunlit playroom with cabinets & refrigerator, gym w/glass wall, dressing room & steam shower bathroom. Your dream home in an ideal location, near Beebe Meadow, Hunnewell, train & Wellesley Square. A truly special neighborhood - come join the fun!
This property is off market, which means it's not currently listed for sale or rent on Zillow. This may be different from what's available on other websites or public sources.


