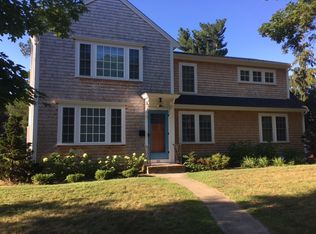Sold for $950,000
$950,000
21 Linscott Rd, Hingham, MA 02043
3beds
1,984sqft
Single Family Residence
Built in 1955
8,712 Square Feet Lot
$983,300 Zestimate®
$479/sqft
$3,757 Estimated rent
Home value
$983,300
$914,000 - $1.06M
$3,757/mo
Zestimate® history
Loading...
Owner options
Explore your selling options
What's special
Charming ranch located near Hingham Center in one of Hingham's most desirable neighborhoods! 3 bedroom 2 FULL bath home. Living area on main floor with additional office/space for guests and bonus room in the lower level. Bright open floor plan. Living room offers hardwood floors and fireplace. Large dining area opens to kitchen with breakfast bar. 3 generous sized bedrooms. Lower level has another FULL bath & laundry area with a walkout to fenced in level lot with new brick patio area, perfect for entertaining. Bonus room is perfect for playroom. Additional room for office and guest accommodations. Great storage. One car under garage. Recent updates include.. stonewall, chimney liner/ repointed chimney, patio , professional landscaping, new driveway & irrigation system.. Gas on street. Picture perfect home in a fantastic location! New 3 Bedroom septic to be installed.Open houses Friday 10-12pm, Sat 1-pm 3 and Sunday 12-2pm
Zillow last checked: 8 hours ago
Listing updated: June 27, 2024 at 05:53pm
Listed by:
Kathleen M. Yarrow-Thrun 781-385-1260,
Coldwell Banker Realty - Hingham 781-749-4300
Bought with:
Barbie O'Brien Walsh
Compass
Source: MLS PIN,MLS#: 73236875
Facts & features
Interior
Bedrooms & bathrooms
- Bedrooms: 3
- Bathrooms: 2
- Full bathrooms: 2
Primary bedroom
- Features: Closet, Flooring - Hardwood
- Level: First
- Area: 143
- Dimensions: 11 x 13
Bedroom 2
- Features: Closet, Flooring - Hardwood
- Level: First
- Area: 132
- Dimensions: 11 x 12
Bedroom 3
- Features: Closet, Flooring - Hardwood
- Level: First
- Area: 104
- Dimensions: 8 x 13
Bathroom 1
- Level: First
- Area: 60
- Dimensions: 6 x 10
Bathroom 2
- Level: Basement
- Area: 54
- Dimensions: 3 x 18
Dining room
- Features: Flooring - Hardwood
- Level: First
- Area: 120
- Dimensions: 10 x 12
Kitchen
- Features: Flooring - Stone/Ceramic Tile, Lighting - Pendant
- Level: First
- Area: 130
- Dimensions: 10 x 13
Living room
- Features: Flooring - Hardwood, Window(s) - Picture, Open Floorplan
- Level: First
- Area: 192
- Dimensions: 12 x 16
Office
- Area: 144
- Dimensions: 12 x 12
Heating
- Baseboard, Oil
Cooling
- None
Appliances
- Included: Water Heater
- Laundry: In Basement
Features
- Home Office, Bonus Room
- Flooring: Wood, Tile, Carpet, Flooring - Wall to Wall Carpet
- Windows: Insulated Windows
- Basement: Full,Walk-Out Access
- Number of fireplaces: 1
- Fireplace features: Living Room
Interior area
- Total structure area: 1,984
- Total interior livable area: 1,984 sqft
Property
Parking
- Total spaces: 3
- Parking features: Attached, Paved Drive, Off Street
- Attached garage spaces: 1
- Uncovered spaces: 2
Features
- Patio & porch: Porch, Patio
- Exterior features: Porch, Patio
- Waterfront features: Harbor, Beach Ownership(Public)
Lot
- Size: 8,712 sqft
Details
- Foundation area: 9999
- Parcel number: 1034388
- Zoning: 999
Construction
Type & style
- Home type: SingleFamily
- Architectural style: Ranch
- Property subtype: Single Family Residence
Materials
- Frame
- Foundation: Concrete Perimeter
- Roof: Shingle
Condition
- Year built: 1955
Utilities & green energy
- Sewer: Private Sewer
- Water: Public
Community & neighborhood
Community
- Community features: Public Transportation, Shopping, Walk/Jog Trails, Golf, Bike Path, Conservation Area, Highway Access, House of Worship, Public School, T-Station
Location
- Region: Hingham
Price history
| Date | Event | Price |
|---|---|---|
| 6/26/2024 | Sold | $950,000+6.9%$479/sqft |
Source: MLS PIN #73236875 Report a problem | ||
| 5/20/2024 | Contingent | $889,000$448/sqft |
Source: MLS PIN #73236875 Report a problem | ||
| 5/13/2024 | Listed for sale | $889,000+97.6%$448/sqft |
Source: MLS PIN #73236875 Report a problem | ||
| 11/14/2014 | Sold | $450,000-8%$227/sqft |
Source: Public Record Report a problem | ||
| 6/28/2014 | Price change | $489,000-3.9%$246/sqft |
Source: Coldwell Banker Residential Brokerage - Hingham #71697594 Report a problem | ||
Public tax history
| Year | Property taxes | Tax assessment |
|---|---|---|
| 2025 | $7,497 +1.2% | $701,300 +2.7% |
| 2024 | $7,409 +7.5% | $682,900 -0.9% |
| 2023 | $6,892 +6% | $689,200 +22.6% |
Find assessor info on the county website
Neighborhood: 02043
Nearby schools
GreatSchools rating
- 8/10East Elementary SchoolGrades: PK-5Distance: 1.3 mi
- 8/10Hingham Middle SchoolGrades: 6-8Distance: 3 mi
- 10/10Hingham High SchoolGrades: 9-12Distance: 0.3 mi
Schools provided by the listing agent
- Elementary: East
- Middle: Hingham Middle
- High: Hingham High
Source: MLS PIN. This data may not be complete. We recommend contacting the local school district to confirm school assignments for this home.
Get a cash offer in 3 minutes
Find out how much your home could sell for in as little as 3 minutes with a no-obligation cash offer.
Estimated market value$983,300
Get a cash offer in 3 minutes
Find out how much your home could sell for in as little as 3 minutes with a no-obligation cash offer.
Estimated market value
$983,300
