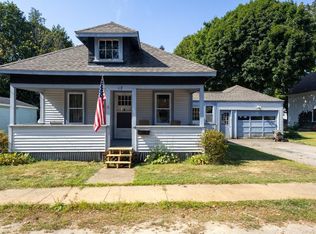This charming three-bedroom New Englander offers privacy with the conveniences of being close to town. The home is located at the end of a dead-end street with a fenced-in yard containing an inground pool, concrete patio, and large workshop that could be converted into a garage if desired. The kitchen and dining room showcase handmade, custom woodwork throughout with meticulously detailed kitchen cabinets. Sliding glass doors in the dining room lead to the back deck where you can relax and lounge by the pool. The enclosed front porch offers even more space to sit and enjoy the peace and quiet this location offers. Don't miss out on this opportunity!
This property is off market, which means it's not currently listed for sale or rent on Zillow. This may be different from what's available on other websites or public sources.
