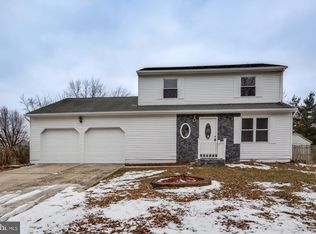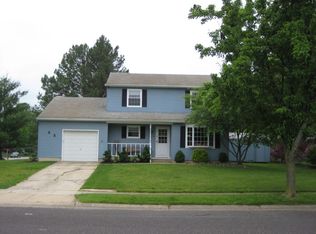SELLER HAS ACCEPTED AN OFFER!!! 21 Longhurst is the perfect home for any Buyer! It is stunning and MOVE IN READY. This is absolutely a beautifully remodeled home that is loaded with upgrades! Enter into this light, bright & neutral home to the large formal entry foyer that features engineered gray wood flooring thru to the living and dining rooms, powder room, and family room. The kitchen with white designer cabinetry, white and gray veined marble flooring and backsplash, sparkling white quartz counter tops and breakfast bar that has great views out overlooking the beautiful newly fenced in back yard. All the stainless steel appliances are included. Family room off kitchen with a brick wood-burning fireplace with large wood mantel. Full laundry room off the kitchen with ceramic tiled flooring, a door to the yard with a large cement paver patio . A one car garage with finished walls and newer electric. Upstairs is the large primary bedroom with oversized walk in closet, ceramic tiled dressing/ sitting area. 2 additional good sized bedrooms with ample closet space. The full hall bath with the large vanity with granite top also is all updated. All newer windows, gas heat and central air, and hot water heater. Recessed lighting accents in front room, kitchen. This is truly a beautiful home to just move right in. Show and sell!!! 2022-03-29
This property is off market, which means it's not currently listed for sale or rent on Zillow. This may be different from what's available on other websites or public sources.


