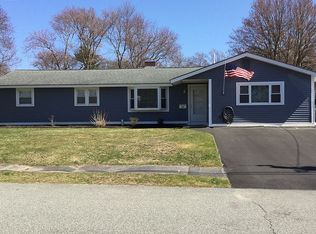Sold for $465,000 on 10/17/24
$465,000
21 Louise Rd, Holbrook, MA 02343
3beds
1,008sqft
Single Family Residence
Built in 1956
8,581 Square Feet Lot
$477,000 Zestimate®
$461/sqft
$3,194 Estimated rent
Home value
$477,000
$439,000 - $520,000
$3,194/mo
Zestimate® history
Loading...
Owner options
Explore your selling options
What's special
3-bedroom Ranch on side street off Route 139 has seen numerous updates in recent years (roof, bathroom, windows, and some flooring) and is now ready for new owners to complete the transformation! Classic "Campanelli" floorplan with a pellet stove in the corner fireplace, all three bedrooms down the hall to the right, and an attached garage that is currently configured as a workshop but could also be converted to additional living space or back to a 1-car garage. Outside, there is a large deck overlooking the fenced rear yard, a fire pit, and two storage sheds (one with electricity). All furnishings / personal property can remain if buyer desires, including over $2,000 worth of fuel for the pellet stove.
Zillow last checked: 8 hours ago
Listing updated: October 17, 2024 at 11:57am
Listed by:
Shepard Long 781-690-3630,
Advocate Realty/Stikeleather Real Estate 781-333-5243
Bought with:
Vanessa Valido
Fiv Realty Co.
Source: MLS PIN,MLS#: 73269647
Facts & features
Interior
Bedrooms & bathrooms
- Bedrooms: 3
- Bathrooms: 1
- Full bathrooms: 1
Primary bedroom
- Features: Flooring - Laminate
- Level: First
- Area: 130
- Dimensions: 13 x 10
Bedroom 2
- Features: Flooring - Wall to Wall Carpet
- Level: First
- Area: 130
- Dimensions: 13 x 10
Bedroom 3
- Features: Flooring - Wall to Wall Carpet
- Level: First
- Area: 100
- Dimensions: 10 x 10
Bathroom 1
- Features: Bathroom - Full
- Level: First
- Area: 48
- Dimensions: 8 x 6
Dining room
- Features: Flooring - Stone/Ceramic Tile
- Level: First
- Area: 117
- Dimensions: 13 x 9
Kitchen
- Features: Ceiling Fan(s), Flooring - Stone/Ceramic Tile, Washer Hookup
- Level: First
- Area: 140
- Dimensions: 14 x 10
Living room
- Features: Wood / Coal / Pellet Stove, Ceiling Fan(s), Flooring - Laminate, Window(s) - Bay/Bow/Box
- Level: First
- Area: 270
- Dimensions: 18 x 15
Heating
- Baseboard, Oil
Cooling
- Window Unit(s)
Appliances
- Laundry: First Floor
Features
- Flooring: Tile, Vinyl, Carpet
- Has basement: No
- Number of fireplaces: 1
Interior area
- Total structure area: 1,008
- Total interior livable area: 1,008 sqft
Property
Parking
- Total spaces: 3
- Parking features: Attached, Workshop in Garage, Paved Drive, Off Street
- Attached garage spaces: 1
- Uncovered spaces: 2
Features
- Patio & porch: Deck - Wood
- Exterior features: Deck - Wood, Storage, Fenced Yard
- Fencing: Fenced/Enclosed,Fenced
Lot
- Size: 8,581 sqft
Details
- Foundation area: 1008
- Parcel number: 106569
- Zoning: R3
Construction
Type & style
- Home type: SingleFamily
- Architectural style: Ranch
- Property subtype: Single Family Residence
Materials
- Frame
- Foundation: Slab
- Roof: Shingle
Condition
- Year built: 1956
Utilities & green energy
- Sewer: Public Sewer
- Water: Public
Community & neighborhood
Community
- Community features: Public Transportation, Public School, T-Station
Location
- Region: Holbrook
Other
Other facts
- Road surface type: Paved
Price history
| Date | Event | Price |
|---|---|---|
| 10/17/2024 | Sold | $465,000+1.1%$461/sqft |
Source: MLS PIN #73269647 Report a problem | ||
| 9/6/2024 | Contingent | $459,900$456/sqft |
Source: MLS PIN #73269647 Report a problem | ||
| 8/6/2024 | Price change | $459,900-1.9%$456/sqft |
Source: MLS PIN #73269647 Report a problem | ||
| 7/25/2024 | Listed for sale | $469,000+465.1%$465/sqft |
Source: MLS PIN #73269647 Report a problem | ||
| 10/28/1996 | Sold | $83,000$82/sqft |
Source: Public Record Report a problem | ||
Public tax history
| Year | Property taxes | Tax assessment |
|---|---|---|
| 2025 | $5,449 +5.8% | $413,400 +7.9% |
| 2024 | $5,152 -5.5% | $383,300 +8.2% |
| 2023 | $5,451 +7.6% | $354,400 +15.4% |
Find assessor info on the county website
Neighborhood: 02343
Nearby schools
GreatSchools rating
- 6/10John F. Kennedy Elementary SchoolGrades: PK-5Distance: 0.7 mi
- 5/10Holbrook Jr Sr High SchoolGrades: 6-12Distance: 0.7 mi
Get a cash offer in 3 minutes
Find out how much your home could sell for in as little as 3 minutes with a no-obligation cash offer.
Estimated market value
$477,000
Get a cash offer in 3 minutes
Find out how much your home could sell for in as little as 3 minutes with a no-obligation cash offer.
Estimated market value
$477,000
