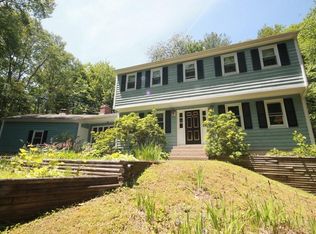If you are looking for privacy, land, a very well-maintained home w/ an in-ground pool, a BEAUTIFULLY landscaped backyard AND a separate oversized garage w/ storage, office & workshop upstairs, then THIS is the house for you! A lovely 3-season front porch w/ hardwood floors & skylights leads to an open floor plan, w/ a formal living room, kitchen & a dining room w/french doors that lead to the deck and backyard oasis. The main bedroom has hardwood floors, a full bath & great views. 2 other BRs share a full bath; & w/ french doors, the 3rd BR could be a great home office. The family room is spacious but a fireplace makes it cozy. From the deck to the in-ground pool w/ wrought iron fencing, its own pool house/wet bar, you see a huge 3-bay garage ahead. Accessed from a 2nd driveway, this is a great spot for a contractor/hobbyist, because just up the Trex steps, there is a wood paneled office area & big workshop. This home & backyard retreat is just 15 minutes to Northampton & Easthampton!
This property is off market, which means it's not currently listed for sale or rent on Zillow. This may be different from what's available on other websites or public sources.
