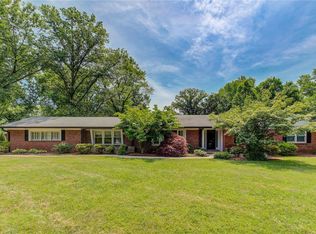Closed
Listing Provided by:
Christine K Thompson 314-974-6140,
Janet McAfee Inc.
Bought with: EXP Realty, LLC
Price Unknown
21 Lynnbrook Rd, Saint Louis, MO 63131
5beds
7,215sqft
Single Family Residence
Built in 2015
1.03 Acres Lot
$2,192,100 Zestimate®
$--/sqft
$7,316 Estimated rent
Home value
$2,192,100
$2.04M - $2.37M
$7,316/mo
Zestimate® history
Loading...
Owner options
Explore your selling options
What's special
OPEN HOUSE SEPT 21--Your chance to see this outstanding property, now price improved with a brand new roof coming soon! Casual elegance best describes this 5 bedroom, 4 full 2 half bath home nestled on a picturesque 1+-acre lot in the heart of Frontenac. With over 7,200 sq feet of luxurious living space, this stunning home seamlessly combines formal and informal spaces in a sophisticated, thoughtful floorplan. Soaring ceilings, classic millwork and gleaming hardwood flooring extend throughout the main level, with gorgeous architectural details everywhere you look. The paneled office features a coffered ceiling, while an impressive great room overlooks the patio and lush backyard. The open floorplan kitchen, breakfast room and family/hearth room are highlighted by a natural stone fireplace, creating the perfect setting for family and any guest occasion. The main level primary bedroom suite is a true retreat, with tray ceiling, walk-in closets and a spa-like bathroom, complete with bubble tub and large walk-in shower. Upstairs, a family room/loft area and three additional bedrooms (one is ensuite) are spacious and welcoming. The jaw-dropping lower level has been newly refreshed and includes a custom wet bar, temperature controlled wine room, workout space, rec room/media room and a comfortable bedroom suite. With its impressive 4-car garage and ideal location near shops and Ladue Schools, this is truly an estate not to be missed!
Zillow last checked: 8 hours ago
Listing updated: November 06, 2025 at 08:42am
Listing Provided by:
Christine K Thompson 314-974-6140,
Janet McAfee Inc.
Bought with:
Mark & Neil Gellman, 2007022959
EXP Realty, LLC
Source: MARIS,MLS#: 25043362 Originating MLS: St. Louis Association of REALTORS
Originating MLS: St. Louis Association of REALTORS
Facts & features
Interior
Bedrooms & bathrooms
- Bedrooms: 5
- Bathrooms: 6
- Full bathrooms: 4
- 1/2 bathrooms: 2
- Main level bathrooms: 2
- Main level bedrooms: 1
Primary bedroom
- Level: Main
Bedroom
- Level: Second
Bedroom
- Level: Second
Bedroom
- Level: Second
Bedroom
- Level: Lower
Bonus room
- Level: Lower
Breakfast room
- Level: Main
Dining room
- Level: Main
Exercise room
- Level: Lower
Family room
- Level: Main
Great room
- Level: Main
Kitchen
- Level: Main
Loft
- Level: Upper
Office
- Level: Main
Recreation room
- Level: Lower
Heating
- Forced Air, Natural Gas
Cooling
- Ceiling Fan(s), Central Air, Electric
Appliances
- Included: Stainless Steel Appliance(s), Gas Cooktop, Dishwasher, Disposal, Ice Maker, Microwave, Range Hood, Refrigerator, Tankless Water Heater, Wine Refrigerator
- Laundry: Laundry Room, Main Level
Features
- Bar, Bookcases, Breakfast Bar, Breakfast Room, Built-in Features, Butler Pantry, Center Hall Floorplan, Custom Cabinetry, Entrance Foyer, Kitchen Island, Open Floorplan, Separate Dining, Separate Shower, Solid Surface Countertop(s), Sound System, Special Millwork, Two Story Entrance Foyer, Walk-In Closet(s), Walk-In Pantry
- Number of fireplaces: 1
- Fireplace features: Family Room, Gas, Great Room, Masonry
Interior area
- Total structure area: 7,215
- Total interior livable area: 7,215 sqft
- Finished area above ground: 5,199
Property
Parking
- Total spaces: 4
- Parking features: Attached, Circular Driveway, Garage, Garage Door Opener, Garage Faces Rear
- Attached garage spaces: 4
- Has uncovered spaces: Yes
Features
- Levels: One and One Half
Lot
- Size: 1.03 Acres
- Dimensions: 180 x 229
- Features: Level, Sprinklers In Front, Sprinklers In Rear
Details
- Parcel number: 19m110082
- Special conditions: Standard
Construction
Type & style
- Home type: SingleFamily
- Architectural style: Traditional
- Property subtype: Single Family Residence
Materials
- Brick Veneer, Stone Veneer
- Roof: Architectural Shingle
Condition
- Year built: 2015
Utilities & green energy
- Sewer: Public Sewer
- Utilities for property: Electricity Available, Natural Gas Connected, Sewer Connected, Water Connected
Community & neighborhood
Location
- Region: Saint Louis
- Subdivision: Lynnbrook Addn
HOA & financial
HOA
- Has HOA: Yes
- HOA fee: $650 annually
- Amenities included: Common Ground
- Services included: Maintenance Parking/Roads, Snow Removal
- Association name: Lynnbrook
Other
Other facts
- Listing terms: Cash,Conventional
Price history
| Date | Event | Price |
|---|---|---|
| 10/30/2025 | Sold | -- |
Source: | ||
| 9/25/2025 | Pending sale | $2,225,000$308/sqft |
Source: | ||
| 9/11/2025 | Price change | $2,225,000-3.3%$308/sqft |
Source: | ||
| 8/22/2025 | Listed for sale | $2,300,000$319/sqft |
Source: | ||
| 8/2/2025 | Contingent | $2,300,000$319/sqft |
Source: | ||
Public tax history
| Year | Property taxes | Tax assessment |
|---|---|---|
| 2024 | $25,390 +0.1% | $371,710 |
| 2023 | $25,361 +8.4% | $371,710 +12.7% |
| 2022 | $23,400 +0.6% | $329,820 |
Find assessor info on the county website
Neighborhood: 63131
Nearby schools
GreatSchools rating
- 8/10Conway Elementary SchoolGrades: K-4Distance: 1.1 mi
- 8/10Ladue Middle SchoolGrades: 6-8Distance: 1.4 mi
- 9/10Ladue Horton Watkins High SchoolGrades: 9-12Distance: 0.8 mi
Schools provided by the listing agent
- Elementary: Conway Elem.
- Middle: Ladue Middle
- High: Ladue Horton Watkins High
Source: MARIS. This data may not be complete. We recommend contacting the local school district to confirm school assignments for this home.
Get a cash offer in 3 minutes
Find out how much your home could sell for in as little as 3 minutes with a no-obligation cash offer.
Estimated market value
$2,192,100
