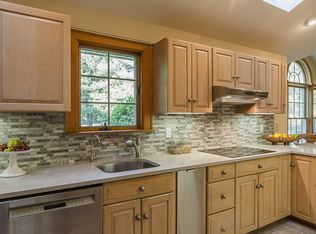Sold for $924,000
$924,000
21 Maple Road, Setauket, NY 11733
5beds
3,460sqft
Single Family Residence, Residential
Built in 1960
0.69 Acres Lot
$944,300 Zestimate®
$267/sqft
$5,383 Estimated rent
Home value
$944,300
$850,000 - $1.05M
$5,383/mo
Zestimate® history
Loading...
Owner options
Explore your selling options
What's special
HISTORIC CHARM MEETS COASTAL LIVING IN COVETED STRONGS NECK BAYBERRY COVE BEACH ASSOCIATION---Welcome to an opportunity in Strongs Neck, one of Setauket's most cherished waterfront communities, and find this 10 room, 3460 square foot home, with a gunite pool on .69-acre lot. This home features a flexible and thoughtful layout ideal for both entertaining and everyday comfort. Gather in the inviting Living Room, relax in the cozy Den, host elegant dinners in the formal Dining Room or prepare meals in the sun-filled Eat-In-Kitchen, designed for functionality and flow. The first floor Primary Suite offers convenience and privacy, complete with a spacious walk-in closet and ensuite bath. The 3-season Sunroom offers a light-filled retreat and is a perfect place for morning coffee as it provides a tranquil connection to the outdoors. Step outside to you private backyard oasis with mature trees, where an in-ground gunite pool and patio set the stage for summer gatherings. Lastly the home has "deeded beach rights" giving you access to the Bayberry Cove Beach for kayaking, paddleboarding, or just enjoying the Harbor and LI Sound views. Boaters can moor their vessel so close to home! Yearly dues for Bayberry Cove are $400.
Zillow last checked: 8 hours ago
Listing updated: October 16, 2025 at 06:25am
Listed by:
Miriam Ainbinder 631-988-9200,
Daniel Gale Sothebys Intl Rlty 631-689-6980
Bought with:
Evette Simitian, 10401322921
Island Advantage Realty LLC
Source: OneKey® MLS,MLS#: 868415
Facts & features
Interior
Bedrooms & bathrooms
- Bedrooms: 5
- Bathrooms: 3
- Full bathrooms: 3
Heating
- Baseboard, Oil
Cooling
- Central Air
Appliances
- Included: Dishwasher, Dryer, Gas Cooktop, Gas Oven, Microwave, Refrigerator, Stainless Steel Appliance(s), Washer, Wine Refrigerator
- Laundry: Washer/Dryer Hookup
Features
- First Floor Bedroom, First Floor Full Bath, Ceiling Fan(s), Chandelier, Eat-in Kitchen, Formal Dining, Granite Counters, Kitchen Island, Pantry
- Flooring: Ceramic Tile, Hardwood, Laminate
- Windows: Bay Window(s), Skylight(s)
- Basement: Full
- Attic: Partial
- Number of fireplaces: 1
- Fireplace features: Family Room, Living Room
Interior area
- Total structure area: 3,460
- Total interior livable area: 3,460 sqft
Property
Parking
- Total spaces: 2
- Parking features: Garage
- Garage spaces: 2
Features
- Levels: Two
- Patio & porch: Patio, Porch
- Exterior features: Garden, Mailbox, Rain Gutters
- Has private pool: Yes
- Pool features: Fenced, In Ground
- Fencing: Back Yard,Chain Link,Fenced,Other,Wood
- Has view: Yes
- View description: Neighborhood, Trees/Woods, Water
- Has water view: Yes
- Water view: Water
Lot
- Size: 0.69 Acres
- Dimensions: 150 x 200
- Features: Garden, Landscaped, Sprinklers In Front, Sprinklers In Rear
Details
- Parcel number: 0000400040
- Special conditions: None
Construction
Type & style
- Home type: SingleFamily
- Architectural style: Cape Cod
- Property subtype: Single Family Residence, Residential
Materials
- Wood Siding
Condition
- Year built: 1960
Utilities & green energy
- Sewer: Cesspool
- Water: Public
- Utilities for property: Cable Available, Phone Available, Phone Connected, Propane, Trash Collection Public, Water Connected
Community & neighborhood
Security
- Security features: Building Security, Smoke Detector(s), Video Cameras
Location
- Region: Setauket
Other
Other facts
- Listing agreement: Exclusive Right To Sell
Price history
| Date | Event | Price |
|---|---|---|
| 10/15/2025 | Sold | $924,000-1.5%$267/sqft |
Source: | ||
| 7/30/2025 | Pending sale | $938,000$271/sqft |
Source: | ||
| 5/31/2025 | Listed for sale | $938,000+187500%$271/sqft |
Source: | ||
| 11/21/2019 | Sold | $500-99.9% |
Source: Public Record Report a problem | ||
| 8/29/2008 | Sold | $735,000-8.1%$212/sqft |
Source: Public Record Report a problem | ||
Public tax history
| Year | Property taxes | Tax assessment |
|---|---|---|
| 2024 | -- | $4,815 |
| 2023 | -- | $4,815 |
| 2022 | -- | $4,815 -12.5% |
Find assessor info on the county website
Neighborhood: 11733
Nearby schools
GreatSchools rating
- 7/10Setauket Elementary SchoolGrades: PK-6Distance: 1.2 mi
- 8/10Paul J Gelinas Junior High SchoolGrades: 7-9Distance: 1.6 mi
- 10/10Ward Melville Senior High SchoolGrades: 9-12Distance: 3.6 mi
Schools provided by the listing agent
- Elementary: Setauket Elementary School
- Middle: Paul J Gelinas Junior High School
- High: Ward Melville Senior High School
Source: OneKey® MLS. This data may not be complete. We recommend contacting the local school district to confirm school assignments for this home.
Get a cash offer in 3 minutes
Find out how much your home could sell for in as little as 3 minutes with a no-obligation cash offer.
Estimated market value$944,300
Get a cash offer in 3 minutes
Find out how much your home could sell for in as little as 3 minutes with a no-obligation cash offer.
Estimated market value
$944,300
