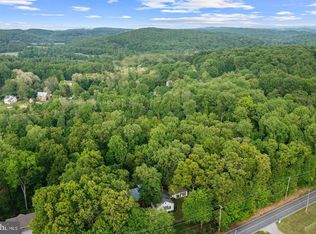Welcome to 21 Mapleflower Rd, this 4-bedroom, 3 full bath center hall Colonial is located in the Award-winning Downingtown STEM School District on 1.6 acres!! Once inside, the two-story foyer, with hardwood floors, opens up to the left with a Living Room with glass pane French doors (potential main floor office) and on the right, you will find a formal Dining Room that leads to the updated Kitchen. The Kitchen offers granite countertops and an island with beverage refrigerator and stainless-steel appliances and opens to the Family Room with fireplace. From the Kitchen the hall leads you to the main floor laundry, full-size bathroom and access to the 2-car garage. The eat-in kitchen has sliders to deck overlooking the fenced very private wooded back yard. Make your way upstairs to the nicely sized Master bedroom with a large walk-in closet as well as three additional bedrooms with ample closet space and a shared full bathroom. Head downstairs to the partially finished basement with additional space for storage or to finish, the possibilities are endless! The sliding glass door leads to a flagstone patio and flat backyard, perfect for fall nights around the firepit! The whole house generator was installed 2018, new propane tanks and lines 2018, new storm doors on the front door and interior garage door 2019, extended driveway pad 2020 and new flooring kitchen 2022, new carpet in the Living Room, Foyer stairs, and 3 bedrooms 2022. The best of both worlds... nature surrounds you in the private setting, yet convenient access to shopping, wonderful restaurants and an easy commute to all major routes. Don't wait, schedule your private tour today!
This property is off market, which means it's not currently listed for sale or rent on Zillow. This may be different from what's available on other websites or public sources.


