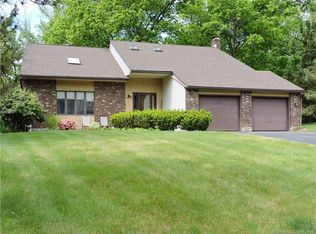Come visit this one owner, well maintained 3 bedroom, 2 1/2 bath raised ranch, located on a cul-de-sac. This home has easy and quick access to highways (I-384), walking and biking trails. This home features an eat-in-kitchen with granite counters and stainless steel appliances and sliders that lead to a deck and attached gazebo. There is an open living room and dining room. The living room features a Harmon gas fireplace. The large master bedroom has multiple closets and an attached full bathroom. Rounding out the main floor are the two additional bedrooms and main bathroom. The family room in the lower level has plenty of space for gaming tables and another TV room or siting area. This level also has a Vermont Casting wood burning stove. This is a very energy efficient house. This includes solar panels (owned, not leased), thermopane windows with some insulated shades. Out back, is a wonderful deck with a screened gazebo. There is electricity, cable hook up and a ceiling fan in this gazebo. The garage is oversized and has storage shelves. Additional features include central air, ceiling fans, irrigation system, and underground utilities. Come take a look at this house. You will not be disappointed.
This property is off market, which means it's not currently listed for sale or rent on Zillow. This may be different from what's available on other websites or public sources.

