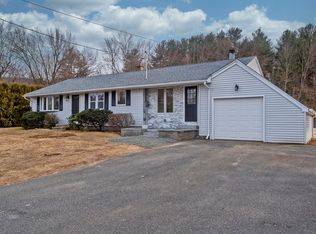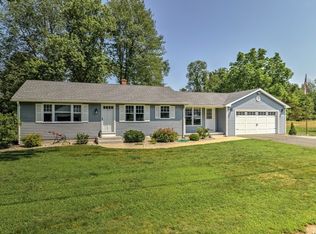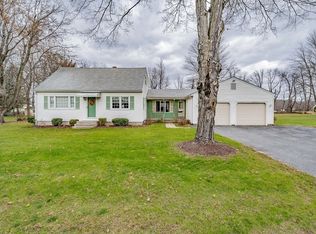Sold for $418,000 on 05/02/24
$418,000
21 Martin Farms Rd, Hampden, MA 01036
4beds
1,479sqft
Single Family Residence
Built in 1964
0.69 Acres Lot
$441,800 Zestimate®
$283/sqft
$3,409 Estimated rent
Home value
$441,800
$415,000 - $468,000
$3,409/mo
Zestimate® history
Loading...
Owner options
Explore your selling options
What's special
Settled on a flat, sunny lot, you will find this lovely cape at the beginning of a quiet neighborhood. Enter through the living room and admire the timeless charm of the pine tongue & groove walls, fireplace and slider bringing in plenty of natural light. Updated eat-in kitchen provides functionality and flows into the dining room with formal entry. The first floor also provides a 1/2 bath, the primary suite with 2 closets, vaulted ceiling, skylight, full bath and a 2nd bedroom currently being used as a home office. Head upstairs to find 2 more bedrooms and another full bath off the hall. Hardwood floors throughout. Pride of ownership is apparent with some updates such as new roof '23, heating system '16, hot water heater '19 (APO). Out back you will find a beautiful patio for relaxing and entertaining and a spacious back yard for all sorts of activities. Enjoy the benefits of solar. The 2 car garage is an added bonus! Come see all this home has to offer. Showings start immediately!
Zillow last checked: 8 hours ago
Listing updated: May 03, 2024 at 08:24am
Listed by:
Nicholas Ferrara 413-386-4523,
Landmark, REALTORS® 413-525-4600
Bought with:
The Jackson & Nale Team
RE/MAX Connections - Belchertown
Source: MLS PIN,MLS#: 73214320
Facts & features
Interior
Bedrooms & bathrooms
- Bedrooms: 4
- Bathrooms: 3
- Full bathrooms: 2
- 1/2 bathrooms: 1
Primary bedroom
- Features: Bathroom - Full, Skylight, Flooring - Hardwood, Flooring - Wall to Wall Carpet
- Level: First
Bedroom 2
- Features: Flooring - Hardwood
- Level: First
Bedroom 3
- Features: Flooring - Wall to Wall Carpet
- Level: Second
Bedroom 4
- Features: Flooring - Wall to Wall Carpet
- Level: Second
Primary bathroom
- Features: Yes
Bathroom 1
- Features: Bathroom - Full
- Level: First
Bathroom 2
- Features: Bathroom - Half
- Level: First
Bathroom 3
- Features: Bathroom - Full
- Level: Second
Dining room
- Features: Flooring - Hardwood
- Level: First
Kitchen
- Features: Flooring - Stone/Ceramic Tile
- Level: First
Living room
- Features: Exterior Access, Slider
- Level: First
Heating
- Forced Air, Natural Gas, Electric, Ductless
Cooling
- Central Air, Ductless
Appliances
- Laundry: In Basement, Electric Dryer Hookup, Washer Hookup
Features
- Flooring: Tile, Carpet, Hardwood
- Basement: Full,Bulkhead
- Number of fireplaces: 1
- Fireplace features: Living Room
Interior area
- Total structure area: 1,479
- Total interior livable area: 1,479 sqft
Property
Parking
- Total spaces: 7
- Parking features: Detached, Off Street, Paved
- Garage spaces: 2
- Uncovered spaces: 5
Features
- Patio & porch: Patio
- Exterior features: Patio
Lot
- Size: 0.69 Acres
- Features: Level
Details
- Parcel number: 3409473
- Zoning: R4
Construction
Type & style
- Home type: SingleFamily
- Architectural style: Cape
- Property subtype: Single Family Residence
Materials
- Frame
- Foundation: Block
- Roof: Shingle
Condition
- Year built: 1964
Utilities & green energy
- Electric: 200+ Amp Service, Generator Connection
- Sewer: Private Sewer
- Water: Private
- Utilities for property: for Electric Range, for Electric Dryer, Washer Hookup, Generator Connection
Green energy
- Energy generation: Solar
Community & neighborhood
Location
- Region: Hampden
Price history
| Date | Event | Price |
|---|---|---|
| 5/2/2024 | Sold | $418,000+4.5%$283/sqft |
Source: MLS PIN #73214320 Report a problem | ||
| 3/26/2024 | Contingent | $399,900$270/sqft |
Source: MLS PIN #73214320 Report a problem | ||
| 3/20/2024 | Listed for sale | $399,900$270/sqft |
Source: MLS PIN #73214320 Report a problem | ||
Public tax history
| Year | Property taxes | Tax assessment |
|---|---|---|
| 2025 | $5,278 +8.6% | $349,800 +12.7% |
| 2024 | $4,861 +3.6% | $310,400 +11.6% |
| 2023 | $4,693 +2.2% | $278,200 +13.5% |
Find assessor info on the county website
Neighborhood: 01036
Nearby schools
GreatSchools rating
- 7/10Green Meadows Elementary SchoolGrades: PK-8Distance: 2.1 mi
- 8/10Minnechaug Regional High SchoolGrades: 9-12Distance: 4.5 mi

Get pre-qualified for a loan
At Zillow Home Loans, we can pre-qualify you in as little as 5 minutes with no impact to your credit score.An equal housing lender. NMLS #10287.
Sell for more on Zillow
Get a free Zillow Showcase℠ listing and you could sell for .
$441,800
2% more+ $8,836
With Zillow Showcase(estimated)
$450,636

