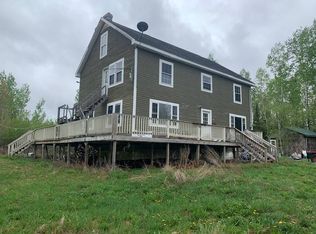Closed
$240,000
21 McLean Road, Chapman, ME 04757
3beds
1,144sqft
Single Family Residence
Built in 1994
1.23 Acres Lot
$209,200 Zestimate®
$210/sqft
$1,686 Estimated rent
Home value
$209,200
$161,000 - $253,000
$1,686/mo
Zestimate® history
Loading...
Owner options
Explore your selling options
What's special
This residence offers comfortable living spaces and a number of desirable features. One floor living! Move in ready! Three bedrooms and 1 bathroom. Back enclosed porch with sliding glass doors has many windows to view the outdoors. A two-bay attached garage with above storage and an attached shed are great for keeping the recreational toys under cover. The ATV/snowmobile trail is just a quarter mile down the Chapman Rd. Set on a 1.23 acres lot, the property has a large front and rear lawn for all kinds of outdoor activities. There is a large garden spot in the back that needs to be tilled, and it will be ready again to plant next Spring. Call for more information or set up a showing. Many updates to include a new fuel tank, and new GFCI's
Zillow last checked: 8 hours ago
Listing updated: March 04, 2025 at 01:53pm
Listed by:
Progressive Realty
Bought with:
NextHome Discover
NextHome Discover
Source: Maine Listings,MLS#: 1607531
Facts & features
Interior
Bedrooms & bathrooms
- Bedrooms: 3
- Bathrooms: 1
- Full bathrooms: 1
Bedroom 1
- Features: Closet
- Level: First
Bedroom 2
- Features: Closet
- Level: First
Bedroom 3
- Features: Closet
- Level: First
Kitchen
- Features: Eat-in Kitchen
- Level: First
Living room
- Features: Formal
- Level: First
Heating
- Baseboard, Heat Pump, Hot Water, Zoned
Cooling
- Heat Pump
Appliances
- Included: Dishwasher, Dryer, Microwave, Electric Range, Refrigerator, Washer, ENERGY STAR Qualified Appliances, Other
Features
- 1st Floor Bedroom, Attic, One-Floor Living, Shower
- Flooring: Wood
- Doors: Storm Door(s)
- Windows: Double Pane Windows
- Basement: Interior Entry,Full,Sump Pump,Unfinished
- Has fireplace: No
- Furnished: Yes
Interior area
- Total structure area: 1,144
- Total interior livable area: 1,144 sqft
- Finished area above ground: 1,144
- Finished area below ground: 0
Property
Parking
- Total spaces: 2
- Parking features: Paved, 5 - 10 Spaces, Garage Door Opener, Storage
- Attached garage spaces: 2
Features
- Patio & porch: Deck
- Has view: Yes
- View description: Fields, Trees/Woods
Lot
- Size: 1.23 Acres
- Features: Rural, Level, Open Lot
Details
- Additional structures: Shed(s)
- Parcel number: CHPMM009L003D
- Zoning: Residential
- Other equipment: Internet Access Available, Satellite Dish
Construction
Type & style
- Home type: SingleFamily
- Architectural style: Ranch
- Property subtype: Single Family Residence
Materials
- Other, Vinyl Siding
- Roof: Shingle
Condition
- Year built: 1994
Utilities & green energy
- Electric: Circuit Breakers
- Sewer: Private Sewer
- Water: Well
- Utilities for property: Utilities On
Green energy
- Energy efficient items: Ceiling Fans
Community & neighborhood
Location
- Region: Chapman
Other
Other facts
- Road surface type: Gravel, Dirt
Price history
| Date | Event | Price |
|---|---|---|
| 3/4/2025 | Sold | $240,000+2.1%$210/sqft |
Source: | ||
| 1/21/2025 | Pending sale | $235,000$205/sqft |
Source: | ||
| 1/16/2025 | Listed for sale | $235,000$205/sqft |
Source: | ||
| 11/15/2024 | Pending sale | $235,000$205/sqft |
Source: | ||
| 11/5/2024 | Price change | $235,000-6%$205/sqft |
Source: | ||
Public tax history
| Year | Property taxes | Tax assessment |
|---|---|---|
| 2024 | $3,097 +18.2% | $238,200 +46.3% |
| 2023 | $2,621 -2.7% | $162,800 +4.9% |
| 2022 | $2,693 +4.5% | $155,200 |
Find assessor info on the county website
Neighborhood: 04757
Nearby schools
GreatSchools rating
- NAPine Street Elementary SchoolGrades: PK-2Distance: 4.1 mi
- 7/10Presque Isle Middle SchoolGrades: 6-8Distance: 5.6 mi
- 6/10Presque Isle High SchoolGrades: 9-12Distance: 5.1 mi

Get pre-qualified for a loan
At Zillow Home Loans, we can pre-qualify you in as little as 5 minutes with no impact to your credit score.An equal housing lender. NMLS #10287.
