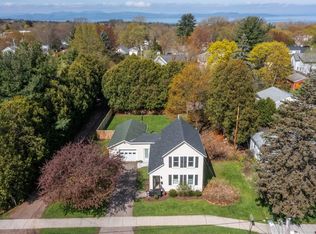Closed
Listed by:
Deborah Hanley,
Coldwell Banker Hickok and Boardman Off:802-863-1500
Bought with: KW Vermont
$375,000
21 Meadow Road, South Burlington, VT 05403
2beds
1,008sqft
Single Family Residence
Built in 1951
5,663 Square Feet Lot
$406,600 Zestimate®
$372/sqft
$2,590 Estimated rent
Home value
$406,600
$386,000 - $431,000
$2,590/mo
Zestimate® history
Loading...
Owner options
Explore your selling options
What's special
Enjoy the bright, open floor plan and vaulted ceilings in this adorable 2-bedroom, 1-bath home set back behind another home creating a wonderful private setting, in a sought-after location in the Orchard School District. Head up the stairs under a covered entry into this second-story home. You'll find the coat closet on your right with a beautiful curved wall. The entry area opens to the "great room" with beautiful hardwood floors and lots of windows! The "great room" includes a dining area, retro kitchen, and spacious living area, all warmed by a beautiful custom gas stove. There is also a recently remodeled full bath with vinyl plank flooring and two adorable bedrooms, both with mini-splits. The lower level, with a 1-car garage, offers lots of possibilities! Almost double your living space by finishing off this area or turn it into an apartment or ADU, with approved permits and corresponding fees from the City of South Burlington. The space is currently heated and is controlled by a thermostat on the main living level and includes a washer/dryer, on-demand hot water heater, and little desk area. Outside, you'll love the privacy that this partially fenced lot offers with a raised bed for your summer garden, swing set, and nice shed. Convenient location, close to the South End City Market, restaurants and breweries, UVM/UVM Medical Center, downtown Burlington, and more!
Zillow last checked: 8 hours ago
Listing updated: May 01, 2024 at 09:22am
Listed by:
Deborah Hanley,
Coldwell Banker Hickok and Boardman Off:802-863-1500
Bought with:
The Conroy Group
KW Vermont
Source: PrimeMLS,MLS#: 4984755
Facts & features
Interior
Bedrooms & bathrooms
- Bedrooms: 2
- Bathrooms: 1
- Full bathrooms: 1
Heating
- Natural Gas, Electric, Vented Gas Heater, Monitor Type, Gas Stove, Mini Split
Cooling
- Mini Split
Appliances
- Included: Electric Range, Refrigerator, Natural Gas Water Heater, Instant Hot Water
- Laundry: In Basement
Features
- Ceiling Fan(s), Dining Area, Kitchen/Dining, Kitchen/Living, Natural Light, Indoor Storage, Vaulted Ceiling(s)
- Flooring: Hardwood, Vinyl Plank
- Windows: Blinds, Screens
- Basement: Climate Controlled,Concrete Floor,Other,Unfinished,Walk-Out Access
- Has fireplace: Yes
- Fireplace features: Gas
Interior area
- Total structure area: 1,756
- Total interior livable area: 1,008 sqft
- Finished area above ground: 1,008
- Finished area below ground: 0
Property
Parking
- Total spaces: 1
- Parking features: Paved, Heated Garage, Driveway, Garage, Other, Underground
- Garage spaces: 1
- Has uncovered spaces: Yes
Features
- Levels: One
- Stories: 1
- Exterior features: Garden, Shed, Storage
- Fencing: Partial
Lot
- Size: 5,663 sqft
- Features: Interior Lot, Level, Near Country Club, Near Golf Course, Near Paths, Neighborhood, Near Public Transit
Details
- Parcel number: 60018810384
- Zoning description: Residential
Construction
Type & style
- Home type: SingleFamily
- Architectural style: Bungalow,Other
- Property subtype: Single Family Residence
Materials
- Other, Wood Frame, Aluminum Siding, T1-11 Exterior
- Foundation: Concrete
- Roof: Other Shingle
Condition
- New construction: No
- Year built: 1951
Utilities & green energy
- Electric: Circuit Breakers
- Sewer: Public Sewer
- Utilities for property: Cable Available, Phone Available
Community & neighborhood
Security
- Security features: Carbon Monoxide Detector(s), Smoke Detector(s)
Location
- Region: South Burlington
Other
Other facts
- Road surface type: Paved
Price history
| Date | Event | Price |
|---|---|---|
| 4/30/2024 | Sold | $375,000-6%$372/sqft |
Source: | ||
| 4/26/2024 | Contingent | $399,000$396/sqft |
Source: | ||
| 3/5/2024 | Price change | $399,000-3.9%$396/sqft |
Source: | ||
| 2/12/2024 | Listed for sale | $415,000+56.6%$412/sqft |
Source: | ||
| 1/4/2006 | Sold | $265,000+45.6%$263/sqft |
Source: Public Record Report a problem | ||
Public tax history
| Year | Property taxes | Tax assessment |
|---|---|---|
| 2024 | -- | $298,400 |
| 2023 | -- | $298,400 |
| 2022 | -- | $298,400 -2.8% |
Find assessor info on the county website
Neighborhood: 05403
Nearby schools
GreatSchools rating
- 9/10Orchard SchoolGrades: PK-5Distance: 1 mi
- 7/10Frederick H. Tuttle Middle SchoolGrades: 6-8Distance: 1.3 mi
- 10/10South Burlington High SchoolGrades: 9-12Distance: 1.3 mi
Schools provided by the listing agent
- Elementary: Orchard Elementary School
- Middle: Frederick H. Tuttle Middle Sch
- High: South Burlington High School
- District: South Burlington Sch Distict
Source: PrimeMLS. This data may not be complete. We recommend contacting the local school district to confirm school assignments for this home.

Get pre-qualified for a loan
At Zillow Home Loans, we can pre-qualify you in as little as 5 minutes with no impact to your credit score.An equal housing lender. NMLS #10287.
