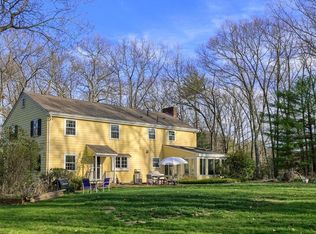Private wooded setting for this lovely contemporary Cape on 2+ acres of land. Bright & cheery w/ livingrm, diningrm, kitchen, breakfast area, 250sqft cathedral sunrm/studio, laundry, 1/2 bath & lg master suite on 1st level. Office & 3 bedrms on 2nd level. Familyrm, workrm, storage, mudrm & a 2 car garage on lower level complete the interior. Lg deck w/ screened in gazebo set privately in back. Contiguous to the ECTA horse trails with the possibility of making it a horse property, 6 mi to beach, 1 mi to Ipswich River, 2 mi to Pingree School & Appleton Frm
This property is off market, which means it's not currently listed for sale or rent on Zillow. This may be different from what's available on other websites or public sources.
