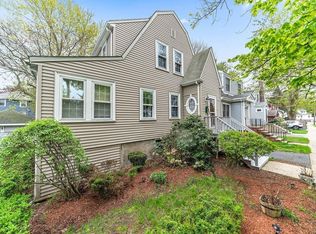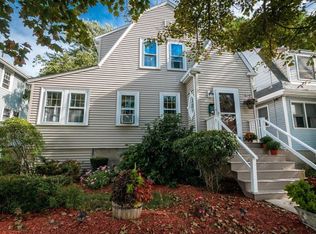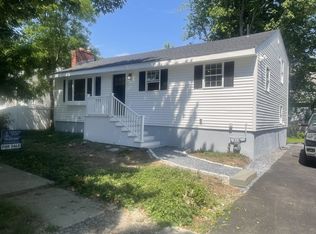Sold for $850,000
$850,000
21 Milton Rd, Quincy, MA 02171
3beds
1,448sqft
Single Family Residence
Built in 1930
3,200 Square Feet Lot
$855,100 Zestimate®
$587/sqft
$4,452 Estimated rent
Home value
$855,100
$795,000 - $915,000
$4,452/mo
Zestimate® history
Loading...
Owner options
Explore your selling options
What's special
Offer deadline Monday 6/2 at 12pm - Completely renovated in 2016 with high-quality upgrades, this stunning home offers modern comfort and timeless charm. Vaulted ceilings highlight the second-floor primary bedroom with en suite bathroom as well as a second full bathroom and 2 additional bedrooms. Features from the 2016 renovation include 2-zone forced hot air, central A/C, hardwood floors, new roof, windows, plumbing, electric, deck, vinyl siding, and a top-of-the-line kitchen with stainless steel appliances, custom cabinetry, and granite countertops. Elegant baths feature marble counters & showers. Enjoy a fully fenced backyard, a professionally graded lawn, and a new composite front landing (2024). Additional upgrades: Heat & Glo gas fireplace (2021), repointed chimney (2021), 2-zone forced hot air, central A/C and spray foam insulation. Steps from Wollaston beach, North Quincy T, and minutes from the highway. Driveway fits 3 cars. Samsung washer/dryer included.
Zillow last checked: 8 hours ago
Listing updated: August 21, 2025 at 04:00am
Listed by:
Jared Cacciapaglia 774-406-6851,
Cacci Properties LLC 774-406-6851,
Jared Cacciapaglia 774-406-6851
Bought with:
Hillary Birch
Compass
Source: MLS PIN,MLS#: 73379746
Facts & features
Interior
Bedrooms & bathrooms
- Bedrooms: 3
- Bathrooms: 3
- Full bathrooms: 2
- 1/2 bathrooms: 1
Primary bedroom
- Features: Flooring - Hardwood
- Level: Second
Bedroom 2
- Features: Flooring - Hardwood
- Level: Second
Bedroom 3
- Features: Flooring - Hardwood
- Level: Second
Bathroom 1
- Features: Bathroom - Half
- Level: First
Bathroom 2
- Features: Bathroom - Full, Bathroom - Double Vanity/Sink, Bathroom - Tiled With Shower Stall
- Level: Second
Bathroom 3
- Features: Bathroom - Full, Bathroom - Tiled With Tub
- Level: Second
Kitchen
- Features: Flooring - Hardwood
- Level: First
Living room
- Features: Flooring - Hardwood
- Level: First
Heating
- Central, Forced Air
Cooling
- Central Air
Appliances
- Included: Gas Water Heater
Features
- Basement: Full
- Number of fireplaces: 1
Interior area
- Total structure area: 1,448
- Total interior livable area: 1,448 sqft
- Finished area above ground: 1,448
Property
Parking
- Total spaces: 3
- Parking features: Paved Drive, Off Street
- Uncovered spaces: 3
Features
- Patio & porch: Deck - Composite
- Exterior features: Deck - Composite
- Waterfront features: Bay, 0 to 1/10 Mile To Beach, Beach Ownership(Public)
Lot
- Size: 3,200 sqft
Details
- Parcel number: 18196,191013
- Zoning: Res
Construction
Type & style
- Home type: SingleFamily
- Architectural style: Colonial
- Property subtype: Single Family Residence
Materials
- Frame
- Foundation: Concrete Perimeter, Stone
- Roof: Shingle
Condition
- Year built: 1930
Utilities & green energy
- Sewer: Public Sewer
- Water: Public
Community & neighborhood
Community
- Community features: Public Transportation
Location
- Region: Quincy
Price history
| Date | Event | Price |
|---|---|---|
| 7/15/2025 | Sold | $850,000+3.7%$587/sqft |
Source: MLS PIN #73379746 Report a problem | ||
| 6/3/2025 | Contingent | $819,900$566/sqft |
Source: MLS PIN #73379746 Report a problem | ||
| 5/28/2025 | Listed for sale | $819,900+62.4%$566/sqft |
Source: MLS PIN #73379746 Report a problem | ||
| 9/12/2016 | Sold | $505,000+119.6%$349/sqft |
Source: Public Record Report a problem | ||
| 11/2/2015 | Sold | $230,000-36.1%$159/sqft |
Source: Public Record Report a problem | ||
Public tax history
| Year | Property taxes | Tax assessment |
|---|---|---|
| 2025 | $8,551 +4.5% | $741,600 +2.1% |
| 2024 | $8,183 +12.6% | $726,100 +11.2% |
| 2023 | $7,265 +3% | $652,700 +10.8% |
Find assessor info on the county website
Neighborhood: North Quincy
Nearby schools
GreatSchools rating
- 5/10Francis W Parker Elementary SchoolGrades: K-5Distance: 0.3 mi
- 7/10Atlantic Middle SchoolGrades: 6-8Distance: 0.3 mi
- 8/10North Quincy High SchoolGrades: 9-12Distance: 0.5 mi
Schools provided by the listing agent
- Elementary: Parker
- Middle: Atlantic
- High: North Quincy
Source: MLS PIN. This data may not be complete. We recommend contacting the local school district to confirm school assignments for this home.
Get a cash offer in 3 minutes
Find out how much your home could sell for in as little as 3 minutes with a no-obligation cash offer.
Estimated market value$855,100
Get a cash offer in 3 minutes
Find out how much your home could sell for in as little as 3 minutes with a no-obligation cash offer.
Estimated market value
$855,100


