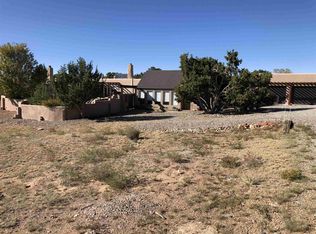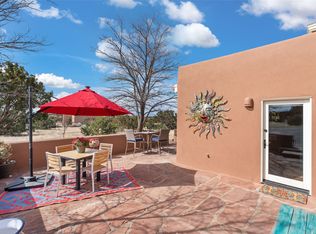Sold
Price Unknown
21 Mimosa Rd, Santa Fe, NM 87508
3beds
1,896sqft
Single Family Residence
Built in 1995
1.51 Acres Lot
$665,600 Zestimate®
$--/sqft
$3,265 Estimated rent
Home value
$665,600
Estimated sales range
Not available
$3,265/mo
Zestimate® history
Loading...
Owner options
Explore your selling options
What's special
This El Dorado Classic is Light and Bright, clean as clean can be and Move In Ready. This wonderful home features all large spaces throughout with real Saltillo Tile at all public areas and at the 2 house bedrooms. The Utility Room and Baths have regular tile floors. Vigas Ceilings w/ wood decking above grace the Entryway as well the Vaulted Ceiling in the Great Room. The Great Room also features Sculpted Adobe accent walls, a Masonry Kiva Fireplace, and Clerestory Windows making the entire Living Areas light and bright. The rear Yard is Walled in and includes a covered Patio, Nice Views of the Green Belt, raised bed gardens and a large, sturdy Shed for all those gardening goodies you'll be needing. The home includes all Copper Piping ( verified by plumber, no poly, no kitec) and in Floor Radiant Heat. The Boiler, NEW Water Heater and Dryer hookup are all Natural Gas. For added comfort on those occasional hot summer days, there are 2 Mini-Split cassettes for the Master BR and BR #2. Additional amenities include 4 ceiling fans, a Higher ceiling, full size garage, a lovely landscaped front courtyard, a very large kitchen with tons of cabinets and Clad wood windows. Book your showing today.
Zillow last checked: 8 hours ago
Listing updated: January 07, 2025 at 03:29pm
Listed by:
Ted Zmroczek 505-239-1500,
Re/Max Alliance Realtors
Bought with:
Stephanie Duran, 38495
Barker Realty, LLC
Source: SFARMLS,MLS#: 202403813 Originating MLS: Albuquerque Board of REALTORS
Originating MLS: Albuquerque Board of REALTORS
Facts & features
Interior
Bedrooms & bathrooms
- Bedrooms: 3
- Bathrooms: 2
- Full bathrooms: 2
Primary bedroom
- Description: MBR is an L shape which can accomodate a sitting arrangement. 12 foot is the average dimension
- Level: Main
- Dimensions: 12x14.33
Bedroom 2
- Level: Main
- Dimensions: 11x12.66
Bedroom 3
- Level: Main
- Dimensions: 10.5x12.66
Dining room
- Level: Main
- Dimensions: 11.5x12
Great room
- Description: one step down from Entry & Dining Area
- Level: Lower
- Dimensions: 17x18.5
Kitchen
- Level: Main
- Dimensions: 14.66x16
Heating
- Radiant Floor
Cooling
- Ductless, None, Refrigerated
Appliances
- Included: Dishwasher, Oven, Range, Refrigerator, Water Heater
Features
- Beamed Ceilings, Interior Steps
- Flooring: Carpet, Tile
- Windows: Insulated Windows
- Has basement: No
- Number of fireplaces: 1
- Fireplace features: Kiva
Interior area
- Total structure area: 1,896
- Total interior livable area: 1,896 sqft
Property
Parking
- Total spaces: 2
- Parking features: Attached, Garage
- Attached garage spaces: 2
Accessibility
- Accessibility features: Not ADA Compliant
Features
- Levels: Multi/Split
- Pool features: None, Association
Lot
- Size: 1.51 Acres
Details
- Additional structures: Storage
- Parcel number: 124624442
- Zoning: R-1, 2, 3, 4, 5, 6
Construction
Type & style
- Home type: SingleFamily
- Architectural style: Pueblo
- Property subtype: Single Family Residence
Materials
- Frame, Stucco
- Roof: Pitched,Shingle,Tar/Gravel
Condition
- Year built: 1995
Utilities & green energy
- Sewer: Septic Tank
- Water: Community/Coop
- Utilities for property: Electricity Available
Community & neighborhood
Location
- Region: Santa Fe
HOA & financial
HOA
- Has HOA: Yes
- HOA fee: $610 annually
- Amenities included: Clubhouse, Pool, Recreation Facilities
- Services included: Other, Recreation Facilities, See Remarks
Other
Other facts
- Listing terms: Cash,Conventional
Price history
| Date | Event | Price |
|---|---|---|
| 1/7/2025 | Sold | -- |
Source: | ||
| 11/30/2024 | Pending sale | $675,000$356/sqft |
Source: | ||
| 10/14/2024 | Listing removed | $675,000-2%$356/sqft |
Source: | ||
| 9/7/2024 | Listed for sale | $689,000+97.4%$363/sqft |
Source: | ||
| 3/5/2014 | Listing removed | $349,000$184/sqft |
Source: Sotheby's International Realty - #201301928 Report a problem | ||
Public tax history
| Year | Property taxes | Tax assessment |
|---|---|---|
| 2024 | $2,833 -0.1% | $411,038 +3% |
| 2023 | $2,835 +2.7% | $399,067 +3% |
| 2022 | $2,762 +2% | $387,444 +3% |
Find assessor info on the county website
Neighborhood: 87508
Nearby schools
GreatSchools rating
- 9/10El Dorado Community SchoolGrades: K-8Distance: 1.9 mi
- NASanta Fe EngageGrades: 9-12Distance: 7.9 mi
Schools provided by the listing agent
- Elementary: El Dorado Com School
- Middle: Capshaw
- High: Santa Fe
Source: SFARMLS. This data may not be complete. We recommend contacting the local school district to confirm school assignments for this home.
Get a cash offer in 3 minutes
Find out how much your home could sell for in as little as 3 minutes with a no-obligation cash offer.
Estimated market value$665,600
Get a cash offer in 3 minutes
Find out how much your home could sell for in as little as 3 minutes with a no-obligation cash offer.
Estimated market value
$665,600

