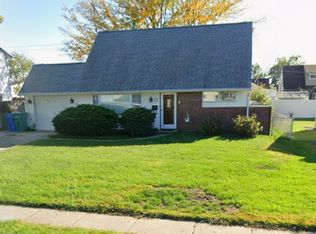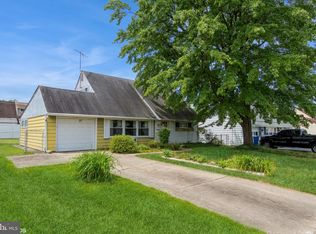Sold for $399,900
$399,900
21 Mintleaf Rd, Levittown, PA 19056
5beds
2,200sqft
Single Family Residence
Built in 1954
6,098.4 Square Feet Lot
$404,600 Zestimate®
$182/sqft
$3,125 Estimated rent
Home value
$404,600
$376,000 - $433,000
$3,125/mo
Zestimate® history
Loading...
Owner options
Explore your selling options
What's special
If you have been waiting for a nice spacious home - this may be exactly what you are looking for. This expanded Jubilee turned Colonial has all the space you will need. Expanded to include Formal Dining Room, Big First Floor Flex space can be used as an Optional 5th Bedroom, Exercise room, Home office, Playroom, Game Room, Craft Room or Guest Space. In addition to the flex space the first floor has a formal dining room (use as family room if preferable), Warm Kitchen with Stainless Steel Appliances, Ample Counters and Cabinets, Bright Eat in Area with Anderson Sliding Glass Doors to rear patio, Storage / Utility room off Kitchen, Full Bath and Laundry Closet. Spacious Second floor boasts Main Hall Bath, 4 super sized bedrooms, all with New Carpeting, Ample Closets (Primary with Walk-in) and Overhead Lighting with 3 of the 4 having Ceiling Fans. This home also sports All New Gutters, New Front Storm Door and is conveniently located within minutes to all major commuting routes. Your future dream home may be clsoser than you think ! Come check it - Open House Next Saurday - July 26th 1-3 PM
Zillow last checked: 8 hours ago
Listing updated: September 10, 2025 at 04:31am
Listed by:
Dottie Walker 267-577-0735,
RE/MAX Properties - Newtown,
Co-Listing Agent: Kevin Walker 267-577-0734,
RE/MAX Properties - Newtown
Bought with:
ERIC FARHAT, 1974100
RE/MAX Preferred - Cherry Hill
Source: Bright MLS,MLS#: PABU2100914
Facts & features
Interior
Bedrooms & bathrooms
- Bedrooms: 5
- Bathrooms: 2
- Full bathrooms: 2
- Main level bathrooms: 1
- Main level bedrooms: 1
Office
- Level: Main
Heating
- Baseboard, Oil
Cooling
- Central Air, Electric
Appliances
- Included: Dishwasher, Dryer, Washer, Range Hood, Cooktop, Refrigerator, Water Heater
- Laundry: Main Level
Features
- Ceiling Fan(s), Eat-in Kitchen, Walk-In Closet(s), Formal/Separate Dining Room
- Flooring: Carpet, Laminate, Luxury Vinyl, Ceramic Tile
- Has basement: No
- Has fireplace: No
Interior area
- Total structure area: 2,200
- Total interior livable area: 2,200 sqft
- Finished area above ground: 2,200
- Finished area below ground: 0
Property
Parking
- Parking features: Asphalt, Driveway
- Has uncovered spaces: Yes
Accessibility
- Accessibility features: None
Features
- Levels: Two
- Stories: 2
- Has private pool: Yes
- Pool features: Above Ground, Private
- Fencing: Wood
Lot
- Size: 6,098 sqft
- Dimensions: 60.00 x 100.00
Details
- Additional structures: Above Grade, Below Grade
- Parcel number: 05021534
- Zoning: R3
- Special conditions: Standard
Construction
Type & style
- Home type: SingleFamily
- Architectural style: Colonial
- Property subtype: Single Family Residence
Materials
- Frame, Vinyl Siding
- Foundation: Slab
- Roof: Asphalt
Condition
- Good
- New construction: No
- Year built: 1954
Utilities & green energy
- Sewer: Public Sewer
- Water: Public
Community & neighborhood
Location
- Region: Levittown
- Subdivision: Mill Creek Falls
- Municipality: BRISTOL TWP
Other
Other facts
- Listing agreement: Exclusive Agency
- Listing terms: Cash,Conventional,FHA,VA Loan
- Ownership: Fee Simple
Price history
| Date | Event | Price |
|---|---|---|
| 8/28/2025 | Sold | $399,900$182/sqft |
Source: | ||
| 7/30/2025 | Pending sale | $399,900$182/sqft |
Source: | ||
| 7/26/2025 | Listed for sale | $399,900+95.1%$182/sqft |
Source: | ||
| 1/16/2013 | Sold | $205,000-2.3%$93/sqft |
Source: Public Record Report a problem | ||
| 6/13/2012 | Listed for sale | $209,900+17090.8%$95/sqft |
Source: REOcomplete Real Estate Inc. #6067817 Report a problem | ||
Public tax history
| Year | Property taxes | Tax assessment |
|---|---|---|
| 2025 | $5,509 +0.4% | $20,210 |
| 2024 | $5,488 +0.7% | $20,210 |
| 2023 | $5,448 | $20,210 |
Find assessor info on the county website
Neighborhood: Mill Creek
Nearby schools
GreatSchools rating
- 5/10Mill Creek Elementary SchoolGrades: K-5Distance: 1.2 mi
- 5/10Neil a Armstrong Middle SchoolGrades: 6-8Distance: 2.5 mi
- 2/10Truman Senior High SchoolGrades: PK,9-12Distance: 0.7 mi
Schools provided by the listing agent
- Elementary: Mill Creek
- Middle: Neil Armstrong
- High: Truman
- District: Bristol Township
Source: Bright MLS. This data may not be complete. We recommend contacting the local school district to confirm school assignments for this home.
Get a cash offer in 3 minutes
Find out how much your home could sell for in as little as 3 minutes with a no-obligation cash offer.
Estimated market value$404,600
Get a cash offer in 3 minutes
Find out how much your home could sell for in as little as 3 minutes with a no-obligation cash offer.
Estimated market value
$404,600

