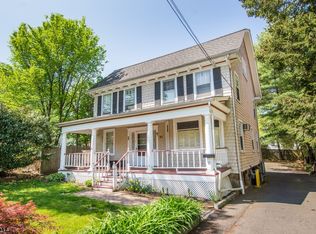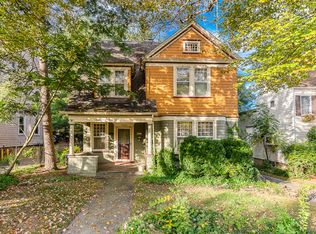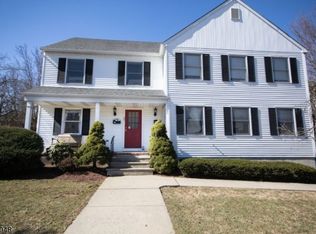This stunning updated ranch home is waiting for you! Make your way up the custom paver block walk way to the intimate rocking chair front porch, where you can enjoy the scenery & your fully fenced in front yard! Upon entry, the hard wood floors glisten w/ natural light shining through the bay windows. The stone fireplace in the LR is a great space to warm up on chilly nights! In the formal dining area, savor meals prepared from the kitchen w/ brand new SS LG appliances. An abundance of cabinets allow for lots of storage in your kitchen. Office/potential 4th BR offers over sized glass sliding doors that lead to the rear deck. 3 spacious BRs & 2 full baths make up the remainder of the 1st level. The fully finished basement is a great space for entertaining or leisure relaxation! W/ walk out access to backyard w/ panoramic views, new paver patio, and dog-run. Great location! Nearby schools & downtown! New furnace, new HWH, central air & more!
This property is off market, which means it's not currently listed for sale or rent on Zillow. This may be different from what's available on other websites or public sources.


