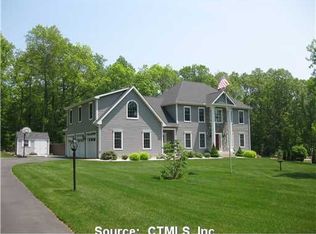Beautiful 2800 sq ft custom built home with park-like yard for outdoor fun, and a great location on a country road!! This Farmhouse-style Colonial is loaded with upgrades and completely in turn-key condition. Welcoming Front Porch, Hardwood floors, Kitchen with granite and stainless steel appliances, Living Room with Fireplace, Formal Dining Room, triple French Doors with transom windows open to gorgeous deck! 500sqft Bonus Room (or 4th Bedroom) spacious Master Suite with office area. Great details like black iron bannister and accents, Pottery Barn paint & lighting, berber carpeting. Crisp, clean and classic! Private 1.38 acre level lot close to the State Forest for additional biking, hiking and fun! Nothing to do but drop your bags and enjoy!
This property is off market, which means it's not currently listed for sale or rent on Zillow. This may be different from what's available on other websites or public sources.
