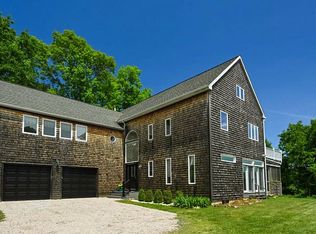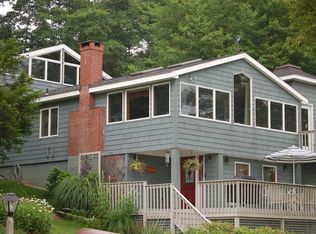Sold for $1,140,000
$1,140,000
21 North Reeves Avenue, Guilford, CT 06437
2beds
2,618sqft
Single Family Residence
Built in 1900
0.83 Acres Lot
$1,170,000 Zestimate®
$435/sqft
$4,239 Estimated rent
Home value
$1,170,000
$1.06M - $1.29M
$4,239/mo
Zestimate® history
Loading...
Owner options
Explore your selling options
What's special
Welcome to 21 North Reeves Avenue, a stunning home with breathtaking water views of Long Island Sound in Guilford’s Indian Cove. Located just 2 to 2.5 hours from both New York City's Times Square and Boston's Faneuil Hall by car or train, this is a beautiful year-round residence or weekend retreat. Imagine having the salt air and breezes of Long Island Sound just a stone's throw away for all your summer fun. With two sandy beaches within easy walking distance, this is an ideal home base for swimming, sunbathing, building sandcastles and other warm weather activities. For boating enthusiasts, mooring is available, or opt for the simpler pleasure of kayaks. Designed with an open floor plan with high ceilings and ample parking, this home is perfect for entertaining family and guests. When you're not enjoying the beach, relax on the property's deck or explore the beautifully landscaped gardens on the rare-for-Indian Cove large lot of nearly one acre. In cooler weather gather around the living room's gas fireplace for board games while the kids cozy up around the pellet stove in the family room. Built in 1900, completely rebuilt and more than doubled in size in 2009, 21 North Reeves features two bedrooms with an additional room that can serve as overflow bedroom for guests. As the saying goes, you never know how many friends you have until you have a beach house! Experience the charm of Indian Cove and make 21 North Reeves your dream coastal getaway. No Flood Insurance required.
Zillow last checked: 8 hours ago
Listing updated: July 09, 2024 at 08:18pm
Listed by:
Debbie Citelli-Robinson 203-671-6976,
Pearce Real Estate 203-453-2737,
David Mayhew 203-533-5621,
Pearce Real Estate
Bought with:
Jane Cardarelli, RES.0776657
William Raveis Real Estate
Source: Smart MLS,MLS#: 170576466
Facts & features
Interior
Bedrooms & bathrooms
- Bedrooms: 2
- Bathrooms: 3
- Full bathrooms: 2
- 1/2 bathrooms: 1
Primary bedroom
- Features: Ceiling Fan(s), Full Bath, Wall/Wall Carpet
- Level: Upper
- Area: 240 Square Feet
- Dimensions: 15 x 16
Bedroom
- Features: Wall/Wall Carpet
- Level: Upper
- Area: 180 Square Feet
- Dimensions: 12 x 15
Family room
- Features: Ceiling Fan(s), Dining Area, Tile Floor
- Level: Main
- Area: 377 Square Feet
- Dimensions: 13 x 29
Kitchen
- Features: Breakfast Bar, Granite Counters, Hardwood Floor, Kitchen Island
- Level: Main
- Area: 238 Square Feet
- Dimensions: 14 x 17
Living room
- Features: Gas Log Fireplace, Hardwood Floor
- Level: Main
- Area: 456 Square Feet
- Dimensions: 19 x 24
Office
- Features: Ceiling Fan(s), Hardwood Floor
- Level: Upper
- Area: 160 Square Feet
- Dimensions: 10 x 16
Other
- Features: Hardwood Floor
- Level: Main
- Area: 200 Square Feet
- Dimensions: 10 x 20
Heating
- Forced Air, Bottle Gas
Cooling
- Central Air, Zoned
Appliances
- Included: Gas Range, Oven/Range, Microwave, Refrigerator, Dishwasher, Washer, Dryer, Electric Water Heater
- Laundry: Main Level, Mud Room
Features
- Sound System, Wired for Data, Open Floorplan, Wired for Sound
- Windows: Thermopane Windows
- Basement: Crawl Space
- Attic: Pull Down Stairs
- Number of fireplaces: 1
Interior area
- Total structure area: 2,618
- Total interior livable area: 2,618 sqft
- Finished area above ground: 2,618
Property
Parking
- Total spaces: 6
- Parking features: Attached, Garage Door Opener, Private, Driveway
- Attached garage spaces: 2
- Has uncovered spaces: Yes
Features
- Patio & porch: Deck
- Exterior features: Lighting
- Fencing: Partial
- Has view: Yes
- View description: Water
- Has water view: Yes
- Water view: Water
- Waterfront features: Association Required, Beach Access, Walk to Water
Lot
- Size: 0.83 Acres
- Features: Level, Few Trees
Details
- Additional structures: Shed(s)
- Parcel number: 1115196
- Zoning: R-2
- Other equipment: Generator
Construction
Type & style
- Home type: SingleFamily
- Architectural style: Colonial,Contemporary
- Property subtype: Single Family Residence
Materials
- Vinyl Siding
- Foundation: Concrete Perimeter
- Roof: Fiberglass
Condition
- Torn Down & Rebuilt
- New construction: Yes
- Year built: 1900
Utilities & green energy
- Sewer: Septic Tank
- Water: Well
Green energy
- Energy efficient items: Windows
Community & neighborhood
Security
- Security features: Security System
Community
- Community features: Bocci Court, Golf, Lake, Library, Medical Facilities, Park, Shopping/Mall, Tennis Court(s)
Location
- Region: Guilford
- Subdivision: Indian Cove
HOA & financial
HOA
- Has HOA: Yes
- HOA fee: $200 annually
- Amenities included: Lake/Beach Access
- Services included: Road Maintenance
Price history
| Date | Event | Price |
|---|---|---|
| 8/11/2023 | Sold | $1,140,000-5%$435/sqft |
Source: | ||
| 7/20/2023 | Pending sale | $1,200,000$458/sqft |
Source: | ||
| 6/16/2023 | Listed for sale | $1,200,000+162%$458/sqft |
Source: | ||
| 6/4/2007 | Sold | $458,000+554.3%$175/sqft |
Source: Public Record Report a problem | ||
| 12/18/1997 | Sold | $70,000$27/sqft |
Source: Public Record Report a problem | ||
Public tax history
| Year | Property taxes | Tax assessment |
|---|---|---|
| 2025 | $10,924 +4% | $395,080 |
| 2024 | $10,501 +2.7% | $395,080 |
| 2023 | $10,225 +36% | $395,080 +74.7% |
Find assessor info on the county website
Neighborhood: 06437
Nearby schools
GreatSchools rating
- 7/10A. W. Cox SchoolGrades: K-4Distance: 2 mi
- 8/10E. C. Adams Middle SchoolGrades: 7-8Distance: 2.4 mi
- 9/10Guilford High SchoolGrades: 9-12Distance: 4.1 mi
Schools provided by the listing agent
- Elementary: A. W. Cox
- Middle: Adams,Baldwin
- High: Guilford
Source: Smart MLS. This data may not be complete. We recommend contacting the local school district to confirm school assignments for this home.

Get pre-qualified for a loan
At Zillow Home Loans, we can pre-qualify you in as little as 5 minutes with no impact to your credit score.An equal housing lender. NMLS #10287.

