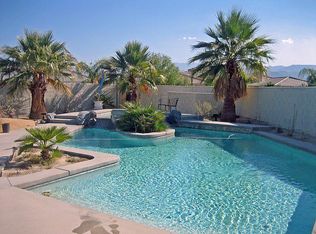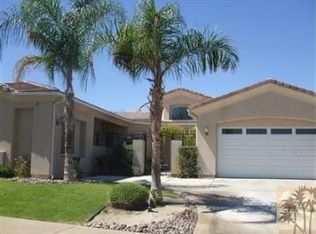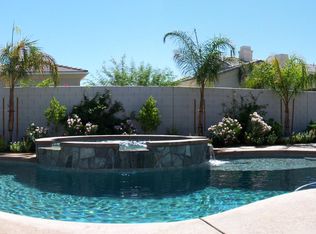Sold for $1,140,000
Listing Provided by:
Thomas Masters DRE #00864900 760-275-5906,
Thomas Masters, Broker
Bought with: HomeSmart
$1,140,000
21 Napoleon Rd, Rancho Mirage, CA 92270
6beds
4,708sqft
Single Family Residence
Built in 2006
0.4 Acres Lot
$-- Zestimate®
$242/sqft
$7,634 Estimated rent
Home value
Not available
Estimated sales range
Not available
$7,634/mo
Zestimate® history
Loading...
Owner options
Explore your selling options
What's special
PROBATE SALE - PRICE CHANGE !!! Bring offers! This ''REGENT'' floor plan is the largest single level floor plan in Versaille with 4 bedroom 4 bath (Main house) and 1 bedroom 1 bath casita total 4,708 square feet!!!! All bedrooms have an ensuite bathroom which your guests will LOVE!!! This home has a beautiful kitchen with a pass through door to your family rooom with a sunken wet bar. On the other side of the kitchen is a walk in pantry and easy access to a formal dining area. Enjoy 3 fireplaces, one in the family room, living room, and master bedroom. The master bedroom has a massive walk in closet, the master bath has a soak tub, with a floor to ceiling tiled shower. There is a ''Bonus'' room next to the garage for your gym, yoga studio, art studio, or anything else you want to use it for. The South and West facing pebble tec pool has a new motor and has a salt water system. The 50 foot covered patio will allow you plenty of room for your out door living space. Make this place your own!!! The gated community of Versaiilles is centrally located in the valley, and easily accessable to all cities for festivals, shopping, airport runs, sightseeing and so much more. Easy to show, agents/brokers please read private remarks for probate information.
Zillow last checked: 8 hours ago
Listing updated: December 04, 2024 at 07:25pm
Listing Provided by:
Thomas Masters DRE #00864900 760-275-5906,
Thomas Masters, Broker
Bought with:
Vlada March, DRE #02030170
HomeSmart
Source: CRMLS,MLS#: 219109057DA Originating MLS: California Desert AOR & Palm Springs AOR
Originating MLS: California Desert AOR & Palm Springs AOR
Facts & features
Interior
Bedrooms & bathrooms
- Bedrooms: 6
- Bathrooms: 5
- Full bathrooms: 5
Primary bedroom
- Features: Primary Suite
Kitchen
- Features: Granite Counters
Pantry
- Features: Walk-In Pantry
Heating
- Central, Forced Air, Natural Gas
Cooling
- Central Air
Appliances
- Included: Convection Oven, Dishwasher, Electric Oven, Gas Cooktop, Gas Range, Gas Water Heater, Ice Maker, Microwave, Refrigerator, Range Hood, Water To Refrigerator
- Laundry: Laundry Room
Features
- Breakfast Bar, Breakfast Area, Separate/Formal Dining Room, High Ceilings, Bar, Primary Suite, Walk-In Pantry
- Flooring: Tile
- Doors: Double Door Entry
- Has fireplace: Yes
- Fireplace features: Family Room, Gas, Living Room, Primary Bedroom
Interior area
- Total interior livable area: 4,708 sqft
Property
Parking
- Total spaces: 2
- Parking features: Direct Access, Driveway, Garage, Garage Door Opener
- Attached garage spaces: 2
Features
- Patio & porch: Covered
- Has private pool: Yes
- Pool features: Gunite, In Ground, Private
- Spa features: Gunite, Heated, In Ground, Private
- Fencing: Block
- Has view: Yes
- View description: Mountain(s)
Lot
- Size: 0.40 Acres
- Features: Back Yard, Front Yard, Lawn, Landscaped, Planned Unit Development, Paved, Rectangular Lot, Sprinklers Timer, Sprinkler System, Yard
Details
- Additional structures: Guest House
- Parcel number: 685170021
- Special conditions: Probate Listing
Construction
Type & style
- Home type: SingleFamily
- Architectural style: Mediterranean
- Property subtype: Single Family Residence
Materials
- Stucco
- Foundation: Slab
- Roof: Tile
Condition
- Repairs Cosmetic
- New construction: No
- Year built: 2006
Utilities & green energy
- Electric: 220 Volts in Kitchen, 220 Volts in Laundry
- Utilities for property: Cable Available
Community & neighborhood
Security
- Security features: Gated Community, Key Card Entry
Community
- Community features: Gated
Location
- Region: Rancho Mirage
HOA & financial
HOA
- Has HOA: Yes
- HOA fee: $255 monthly
- Amenities included: Controlled Access, Tennis Court(s)
- Association name: Versailles
Other
Other facts
- Listing terms: Cash,Cash to New Loan,Conventional
Price history
| Date | Event | Price |
|---|---|---|
| 6/13/2024 | Sold | $1,140,000-8.8%$242/sqft |
Source: | ||
| 6/11/2024 | Pending sale | $1,250,000$266/sqft |
Source: | ||
| 5/21/2024 | Contingent | $1,250,000$266/sqft |
Source: | ||
| 4/20/2024 | Price change | $1,250,000-9%$266/sqft |
Source: | ||
| 4/11/2024 | Price change | $1,374,000-5.2%$292/sqft |
Source: | ||
Public tax history
| Year | Property taxes | Tax assessment |
|---|---|---|
| 2025 | $15,118 +42.4% | $1,162,800 +50.5% |
| 2024 | $10,620 +0.6% | $772,703 +2% |
| 2023 | $10,558 +1.5% | $757,553 +2% |
Find assessor info on the county website
Neighborhood: 92270
Nearby schools
GreatSchools rating
- 3/10Rancho Mirage Elementary SchoolGrades: K-5Distance: 3.7 mi
- 4/10Nellie N. Coffman Middle SchoolGrades: 6-8Distance: 3.3 mi
- 6/10Rancho Mirage HighGrades: 9-12Distance: 3.2 mi
Schools provided by the listing agent
- High: Rancho Mirage
Source: CRMLS. This data may not be complete. We recommend contacting the local school district to confirm school assignments for this home.
Get pre-qualified for a loan
At Zillow Home Loans, we can pre-qualify you in as little as 5 minutes with no impact to your credit score.An equal housing lender. NMLS #10287.


